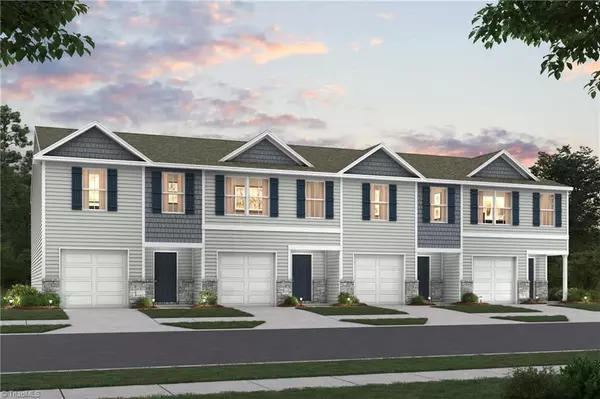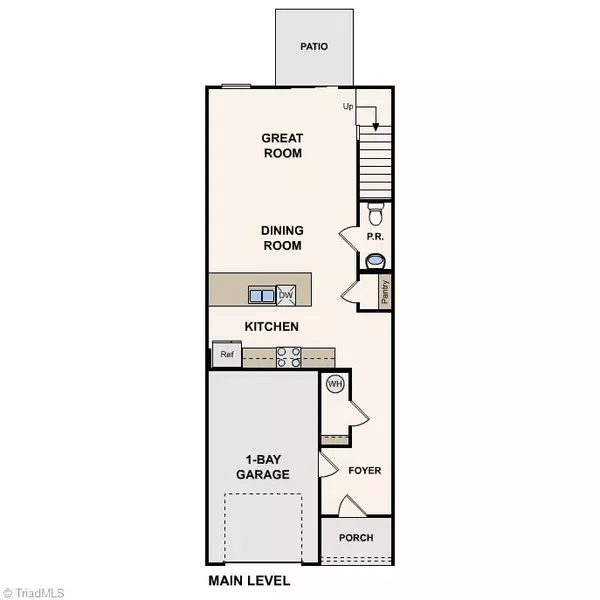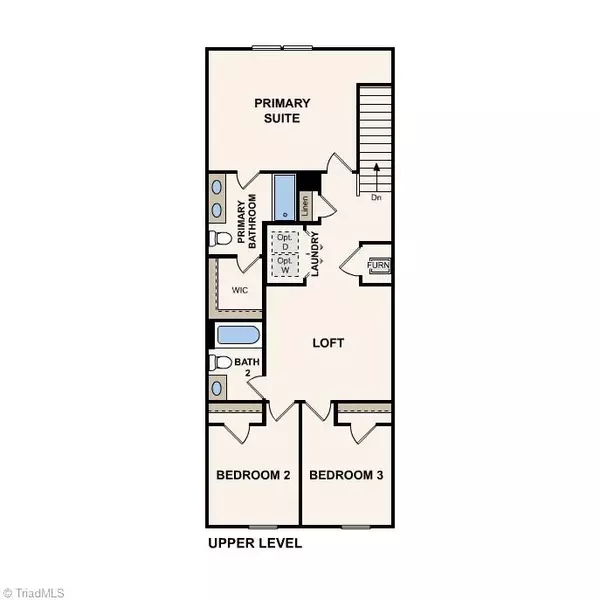REQUEST A TOUR If you would like to see this home without being there in person, select the "Virtual Tour" option and your agent will contact you to discuss available opportunities.
In-PersonVirtual Tour

$230,990
Est. payment /mo
3 Beds
3 Baths
1,742 Sqft Lot
UPDATED:
12/05/2024 03:21 PM
Key Details
Property Type Townhouse
Sub Type Townhouse
Listing Status Active
Purchase Type For Sale
MLS Listing ID 1164502
Bedrooms 3
Full Baths 2
Half Baths 1
HOA Y/N Yes
Originating Board Triad MLS
Lot Size 1,742 Sqft
Acres 0.04
Property Description
Unveil a world of comfort in the New Hillsdale Ridge! The Holly Springs Plan is a stunning new 2 story Townhome that combines modern elegance with practicality, featuring an open-concept design that flows seamlessly from the expansive great room to the home's central hub. The contemporary kitchen dazzles with stylish cabinetry, sleek granite countertops, and stainless steel appliances, including a smooth-top range, overhead microwave, and dishwasher, ideal for any culinary endeavor.
Upstairs, discover all bedrooms, a dedicated laundry room, and a versatile loft space perfect for an office, play area, or cozy reading nook. The generous primary suite offers a private bath with dual vanity sinks and a spacious walk-in closet. A 1-car garage and energy-efficient Low E insulated dual-pane vinyl windows add to the appeal, complemented by a 1-year limited home warranty for added peace of mind. Embrace a vibrant lifestyle in Holly Springs Plan.
Upstairs, discover all bedrooms, a dedicated laundry room, and a versatile loft space perfect for an office, play area, or cozy reading nook. The generous primary suite offers a private bath with dual vanity sinks and a spacious walk-in closet. A 1-car garage and energy-efficient Low E insulated dual-pane vinyl windows add to the appeal, complemented by a 1-year limited home warranty for added peace of mind. Embrace a vibrant lifestyle in Holly Springs Plan.
Location
State NC
County Davie
Interior
Interior Features Pantry
Heating Forced Air, Electric
Cooling Central Air
Flooring Carpet, Vinyl
Appliance Microwave, Dishwasher, Slide-In Oven/Range, Electric Water Heater
Laundry Dryer Connection, Washer Hookup
Exterior
Parking Features Attached Garage, Front Load Garage
Garage Spaces 1.0
Pool None
Building
Foundation Slab
Sewer Public Sewer
Water Public
New Construction Yes
Schools
Elementary Schools Shady Grove
Middle Schools William Ellis
High Schools Davie County
Others
Special Listing Condition Owner Sale
Read Less Info

Listed by WJH Brokerage NC LLC
GET MORE INFORMATION




