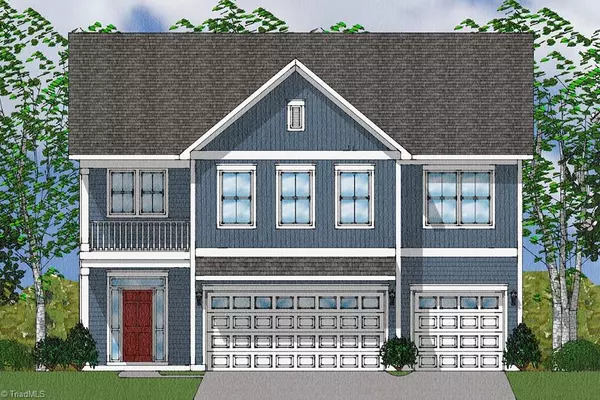REQUEST A TOUR If you would like to see this home without being there in person, select the "Virtual Tour" option and your agent will contact you to discuss available opportunities.
In-PersonVirtual Tour

$504,051
Est. payment /mo
4 Beds
3 Baths
7,405 Sqft Lot
UPDATED:
12/07/2024 08:37 PM
Key Details
Property Type Single Family Home
Sub Type Stick/Site Built
Listing Status Active
Purchase Type For Sale
MLS Listing ID 1163926
Bedrooms 4
Full Baths 3
HOA Fees $330/ann
HOA Y/N Yes
Originating Board Triad MLS
Year Built 2024
Lot Size 7,405 Sqft
Acres 0.17
Property Description
Say hello to the fabulous Saluda floor plan on homesite 21. As you enter in the front, you will be greeted by a two-story entryway. Head into the living area that is perfect for entertaining. The kitchen has a lot of cabinetry and in the shade purestyle frost. The countertops are quartz. There is a spacious pantry with a lot of storage. There is a guest suite on the main level. Head upstairs where you will find a spacious primary suite and oversized walk-in closet. There is also a generous sized loft and two bedrooms upstairs. The backyard offers privacy and has a screened-in back porch. The yard will be sodded and have full irrigation. Did I mention this home has a three-car garage?
Location
State NC
County Davie
Interior
Heating Forced Air, Natural Gas
Cooling Central Air
Fireplaces Number 1
Fireplaces Type Living Room
Appliance Gas Water Heater, Tankless Water Heater
Exterior
Parking Features Attached Garage
Garage Spaces 3.0
Pool None
Building
Foundation Slab
Sewer Public Sewer
Water Public
New Construction Yes
Others
Special Listing Condition Owner Sale
Read Less Info

Listed by Mungo Homes
GET MORE INFORMATION


