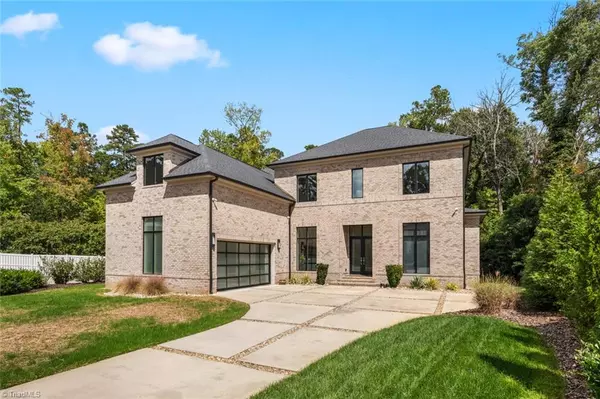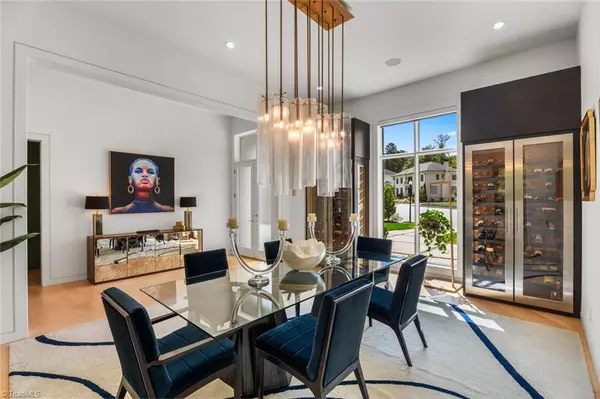For more information regarding the value of a property, please contact us for a free consultation.
Key Details
Sold Price $1,400,000
Property Type Single Family Home
Sub Type Stick/Site Built
Listing Status Sold
Purchase Type For Sale
Square Footage 5,286 sqft
Price per Sqft $264
Subdivision Irving Park
MLS Listing ID 1155928
Sold Date 12/19/24
Bedrooms 5
Full Baths 4
Half Baths 2
HOA Fees $70/ann
HOA Y/N Yes
Year Built 2018
Lot Size 0.290 Acres
Acres 0.29
Property Sub-Type Stick/Site Built
Source Triad MLS
Property Description
Built by Wolfe Homes. This thoughtfully designed home offers 5-bedrooms, 4-full bathrooms and 2-half baths. Enter an expansive open floor plan where living, dining and kitchen spaces flow seamlessly. 12 ft ceilings on main floor and 10 ft ceilings on second. Custom wine cabinets w/ refrigeration. Touch screen control panels for media, lighting, etc. The kitchen is equipped with a Sub-zero refrigerator, Wolf 5-burner gas range, induction cooktop, wall oven, convection steam oven. 2-Asko dishwashers. Pantry w/ wet bar and nugget ice maker. Primary suite on main or second floor. Second floor primary suite has a beverage fridge/wet bar as well as laundry hook-up. Outdoor spaces include screened patio with gas fireplace, 6-seater saltwater jacuzzi and plenty of grilling space. Front yard has been re-seeded. Discover more unique design touches and features this home has to offer by scheduling a private showing.
Location
State NC
County Guilford
Rooms
Basement Crawl Space
Interior
Interior Features Great Room, Dead Bolt(s), Kitchen Island, Pantry, Solid Surface Counter, Sound System, Wet Bar
Heating Fireplace(s), Forced Air, Zoned, Natural Gas
Cooling Central Air
Flooring Tile, Wood
Fireplaces Number 2
Fireplaces Type Gas Log, Great Room, Outside
Appliance Microwave, Oven, Built-In Refrigerator, Convection Oven, Dishwasher, Disposal, Gas Cooktop, Ice Maker, Cooktop, Range Hood, Gas Water Heater, Tankless Water Heater
Laundry 2nd Dryer Connection, 2nd Washer Connection, Dryer Connection, Main Level, Washer Hookup
Exterior
Exterior Feature Lighting, Sprinkler System
Parking Features Attached Garage
Garage Spaces 2.0
Fence Privacy
Pool None
Landscape Description Cul-De-Sac,Subdivision,Wooded
Building
Lot Description City Lot, Cul-De-Sac, Subdivided, Wooded
Sewer Public Sewer
Water Public
Architectural Style Transitional
New Construction No
Schools
Elementary Schools Irving Park
Middle Schools Mendenhall
High Schools Page
Others
Special Listing Condition Owner Sale
Read Less Info
Want to know what your home might be worth? Contact us for a FREE valuation!

Our team is ready to help you sell your home for the highest possible price ASAP

Bought with Real Broker LLC
GET MORE INFORMATION




