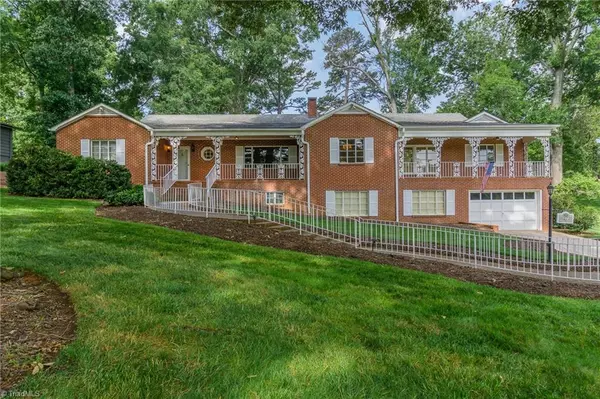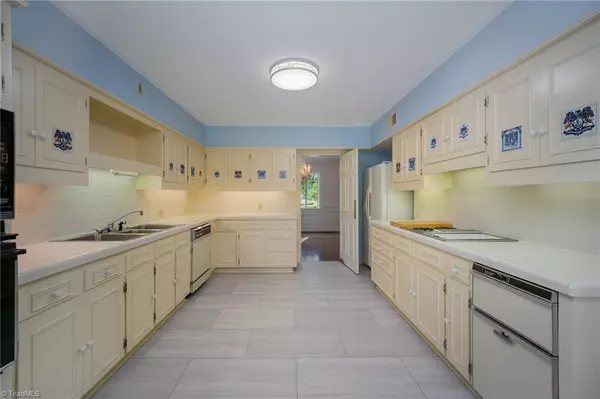For more information regarding the value of a property, please contact us for a free consultation.
Key Details
Sold Price $480,000
Property Type Single Family Home
Sub Type Stick/Site Built
Listing Status Sold
Purchase Type For Sale
MLS Listing ID 1107329
Sold Date 12/02/24
Bedrooms 4
Full Baths 3
HOA Y/N No
Originating Board Triad MLS
Year Built 1952
Lot Size 0.660 Acres
Acres 0.66
Property Description
Quality throughout this golf course home at Country Club of Salisbury. Spacious LR w/stunning fireplace & exquisite molding. Large dining room w/fabulous chandelier, wainscoting & golf course view. Hardwoods in formal rooms & sellers say hardwoods under carpet on main level. Gracious kitchen with lots of counter space & under counter lighting. Eat-in area adjacent to kitchen. Attractive wood paneled den w/ closet (flexible use space). Three outdoor porches for relaxing and entertaining. Huge primary BR w/large BA w/jetted tub and bidet. Both extra BR’s on main are very spacious with lots of light. Walk out lower level is above ground on 3 sides & has radiant heating in floors. It offers BR, BA & very large living space. Extremely large laundry room with sink, xtra fridge & loads of space for hanging, folding & storage. Approach home & garage from either Mocksville or Henderson. Newly painted outdoor trim. Vacant lot next door available for separate purchase to buyer of home.
Location
State NC
County Rowan
Rooms
Basement Partially Finished, Basement
Interior
Interior Features Built-in Features, Ceiling Fan(s), Pantry, Separate Shower
Heating Fireplace(s), Floor Furnace, Forced Air, Radiant Floor, Electric, Natural Gas
Cooling Central Air
Flooring Carpet, Tile, Vinyl, Wood
Fireplaces Number 2
Fireplaces Type Basement, Great Room, Living Room
Appliance Microwave, Oven, Cooktop, Dishwasher, Electric Water Heater
Laundry Dryer Connection, In Basement, Washer Hookup
Exterior
Exterior Feature Balcony
Parking Features Attached Garage, Back Load Garage, Basement Garage, Front Load Garage
Garage Spaces 2.0
Pool None
Building
Lot Description City Lot, On Golf Course
Sewer Public Sewer
Water Public
New Construction No
Schools
Elementary Schools Carroll T. Overton
Middle Schools Knox
High Schools Salisbury
Others
Special Listing Condition Owner Sale
Read Less Info
Want to know what your home might be worth? Contact us for a FREE valuation!

Our team is ready to help you sell your home for the highest possible price ASAP

Bought with Re/Max Leading Edge
GET MORE INFORMATION




