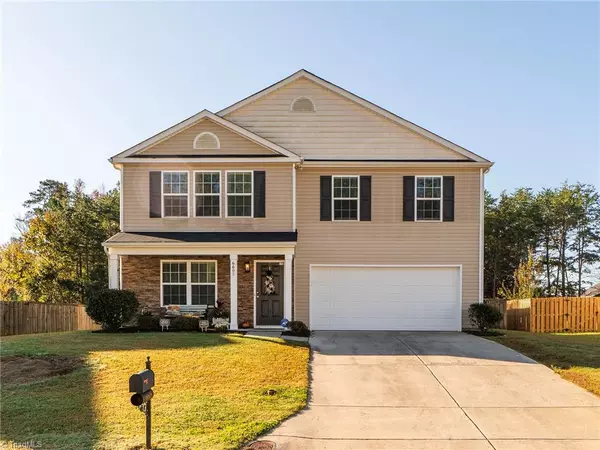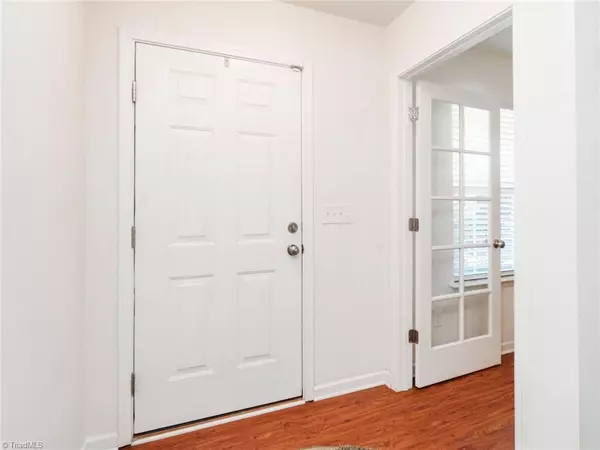For more information regarding the value of a property, please contact us for a free consultation.
Key Details
Sold Price $335,890
Property Type Single Family Home
Sub Type Stick/Site Built
Listing Status Sold
Purchase Type For Sale
MLS Listing ID 1160551
Sold Date 12/03/24
Bedrooms 4
Full Baths 2
Half Baths 1
HOA Fees $60/mo
HOA Y/N Yes
Originating Board Triad MLS
Year Built 2014
Lot Size 0.260 Acres
Acres 0.26
Property Description
Welcome home to this 4-bedroom, 2.5-bath residence, conveniently located to the Triad and the Triangle. Step inside to an inviting open floor plan featuring a cozy living room with gas logs, perfect for relaxation. The kitchen boasts a center island, stainless steel appliances with a separate pantry. Vaulted ceiling in Owners suite, bathroom with double vanity, garden tub and large walk in closet. Three additional guest bedrooms as well as a loft that's perfect for a playroom or media room.The outdoor space is serene, complete with a privacy fence overlooking a large wooded area.Don't miss out on this perfect blend of comfort and seclusion! Schedule your tour today.
Location
State NC
County Guilford
Interior
Interior Features Ceiling Fan(s), Dead Bolt(s), Soaking Tub, Kitchen Island, Pantry, Separate Shower, Vaulted Ceiling(s)
Heating Fireplace(s), Forced Air, Natural Gas
Cooling Central Air
Flooring Vinyl
Fireplaces Type Gas Log
Appliance Microwave, Convection Oven, Dishwasher, Slide-In Oven/Range, Electric Water Heater
Laundry Dryer Connection, Main Level
Exterior
Parking Features Attached Garage
Garage Spaces 2.0
Fence Fenced, Privacy
Pool Community
Building
Lot Description City Lot
Foundation Slab
Sewer Public Sewer
Water Public
Architectural Style Traditional
New Construction No
Schools
Elementary Schools Sedalia
Middle Schools Eastern Guilford
High Schools Eastern Guilford
Others
Special Listing Condition Owner Sale
Read Less Info
Want to know what your home might be worth? Contact us for a FREE valuation!

Our team is ready to help you sell your home for the highest possible price ASAP

Bought with RE/MAX Realty Consultants
GET MORE INFORMATION




