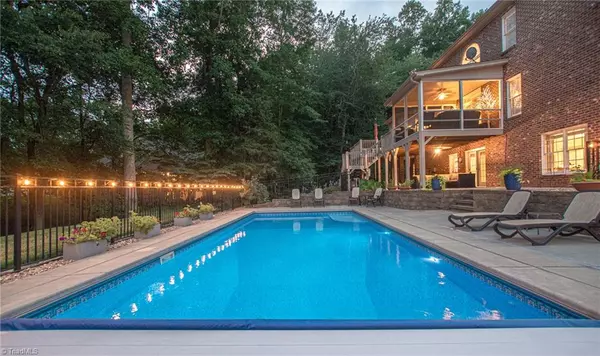For more information regarding the value of a property, please contact us for a free consultation.
Key Details
Sold Price $831,000
Property Type Single Family Home
Sub Type Stick/Site Built
Listing Status Sold
Purchase Type For Sale
MLS Listing ID 1155753
Sold Date 11/04/24
Bedrooms 6
Full Baths 4
Half Baths 1
HOA Fees $55/ann
HOA Y/N Yes
Originating Board Triad MLS
Year Built 2005
Lot Size 0.930 Acres
Acres 0.93
Property Description
Opportunity to live in luxury in this 6-bedroom, 4.5 bath executive home with stunning in-ground pool all overlooking the 13th green in Oak Valley Golf Community. Situated on a cul-de-sac, the layout of this home has been designed for both elegance and comfort. This home features a main level Primary En-suite with a huge closet, dual vanities, garden tub and separate shower. Chef’s kitchen with stainless steel appliances, granite counters and lots of cabinet space. Breakfast area, huge family room with fireplace, formal dining, office and laundry room. You’ll find 4 more spacious bedrooms and 2 full baths on the second level. The finished basement could easily convert to an in-law suite with another bedroom, full bath and den. The backyard will be the centerpiece all year long, with an inviting in-ground pool surrounded by lush landscaping, a spacious patio, screen-in porch and deck for outdoor entertaining. Pet Free Home. Refridgerator, Washer Dryer, window treatments remain.
Location
State NC
County Davie
Rooms
Basement Finished, Basement
Interior
Interior Features Built-in Features, Ceiling Fan(s), Pantry, Separate Shower, Tile Counters, Vaulted Ceiling(s)
Heating Fireplace(s), Forced Air, Heat Pump, Electric, Natural Gas
Cooling Central Air
Flooring Carpet, Tile, Wood
Fireplaces Number 1
Fireplaces Type Gas Log, Living Room
Appliance Microwave, Oven, Cooktop, Dishwasher, Disposal, Gas Cooktop, Gas Water Heater
Laundry Main Level
Exterior
Exterior Feature Lighting, Garden, Sprinkler System
Garage Basement Garage
Garage Spaces 3.0
Fence Fenced
Pool In Ground, Community, Private
Building
Lot Description Cul-De-Sac, On Golf Course
Sewer Public Sewer
Water Public
Architectural Style Traditional
New Construction No
Others
Special Listing Condition Owner Sale
Read Less Info
Want to know what your home might be worth? Contact us for a FREE valuation!

Our team is ready to help you sell your home for the highest possible price ASAP

Bought with Keller Williams Realty Elite
GET MORE INFORMATION




