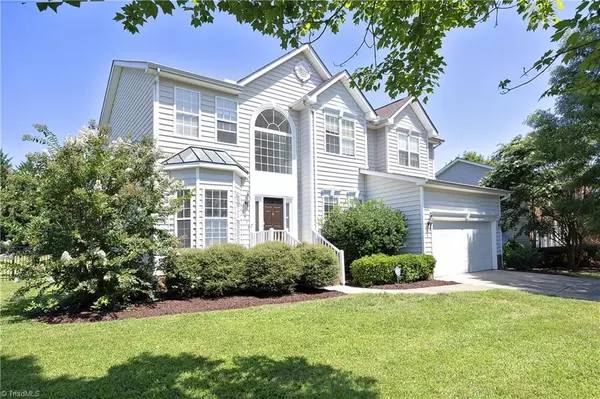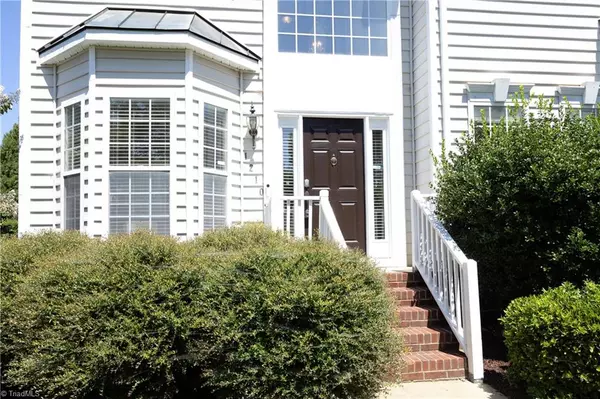For more information regarding the value of a property, please contact us for a free consultation.
Key Details
Sold Price $391,000
Property Type Single Family Home
Sub Type Stick/Site Built
Listing Status Sold
Purchase Type For Sale
MLS Listing ID 1153845
Sold Date 10/29/24
Bedrooms 5
Full Baths 3
HOA Fees $20/mo
HOA Y/N Yes
Originating Board Triad MLS
Year Built 2001
Lot Size 0.410 Acres
Acres 0.41
Property Description
A MUST SEE on this FIVE bedroom home located in an inviting Elon neighborhood with convenience to schools, shopping, restaurants, parks, Elon Univ. & within minutes of to I85/40. This beautiful home features original Hardwood floors in the Entry, sitting room, formal Dining room & large Gathering room. Main level provides a large Gathering room with a striking Marble framed Fireplace with Gas logs & flows into the formal Dining room and spacious Kitchen with lots of Cabinets, Pantry & work Island. Enjoy all natural sunlight from the Palladium window as you enter the Foyer & extends to your view of the 2nd level Foyer. The 2nd level boasts a large 15x16 Primary bedroom with 2 walk-in Closets & en suite Bathroom with dbl Vanity, jetted tub & spacious shower; PLUS 1 full bathroom & additional 4 bedrooms that offer additional living space. Relax on the back deck overlooking a fenced yard with fruit trees & lined with Fir trees for privacy is just one more great feature of this home.
Location
State NC
County Alamance
Rooms
Basement Crawl Space
Interior
Interior Features Ceiling Fan(s), Pantry
Heating Forced Air, Electric
Cooling Central Air
Flooring Carpet, Tile, Vinyl, Wood
Fireplaces Number 1
Fireplaces Type Living Room
Appliance Dishwasher, Slide-In Oven/Range, Gas Water Heater
Laundry Dryer Connection, Main Level, Washer Hookup
Exterior
Garage Attached Garage
Garage Spaces 2.0
Fence Fenced
Pool None
Building
Lot Description City Lot
Sewer Public Sewer
Water Public
Architectural Style Contemporary
New Construction No
Schools
Elementary Schools Highland
Middle Schools Western
High Schools Western Alamance
Others
Special Listing Condition Owner Sale
Read Less Info
Want to know what your home might be worth? Contact us for a FREE valuation!

Our team is ready to help you sell your home for the highest possible price ASAP

Bought with nonmls
GET MORE INFORMATION




