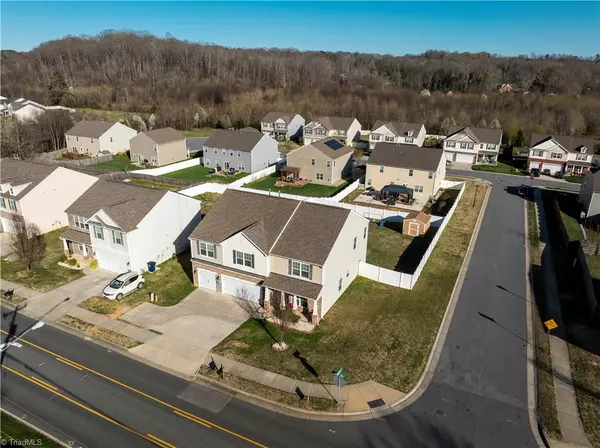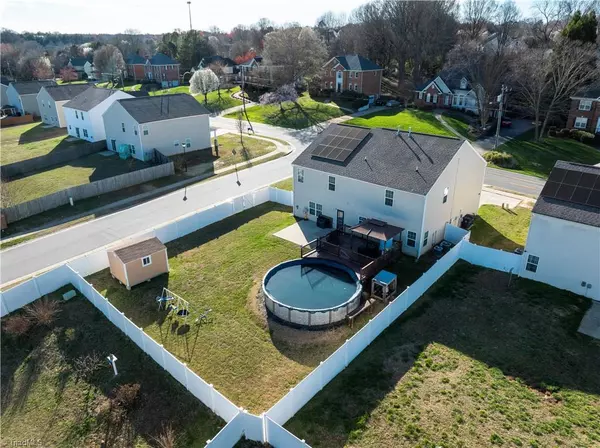For more information regarding the value of a property, please contact us for a free consultation.
Key Details
Sold Price $399,000
Property Type Single Family Home
Sub Type Stick/Site Built
Listing Status Sold
Purchase Type For Sale
MLS Listing ID 1135694
Sold Date 08/30/24
Bedrooms 5
Full Baths 4
Half Baths 1
HOA Fees $20/ann
HOA Y/N Yes
Originating Board Triad MLS
Year Built 2015
Lot Size 10,454 Sqft
Acres 0.24
Property Description
Spacious 5 bed/4.5 bath Grandview Place 2-story boasts nearly 3,500sqf! Step inside to a large, bright living room. Spacious dining w/cozy fireplace overlooks meticulously designed kitchen. Plenty of cabinets,granite countertops, tile floors, island, plus built in office nook. 5th bed on main w/ensuite bath, perfect for guests or multi-generational living. Upstairs, a private oasis awaits in the expansive primary suite w/vaulted ceilings, ensuite bath w/walk-in shower, & separate tub. Sprawling home theater plus 3 additional bedrooms one with ensuite complete upstairs. Outdoors a large deck overlooks an above-ground pool & huge privacy fenced backyard with storage building. Solar panels ensure a very low monthly electric bill & peace of mind while reducing your carbon footprint. Located on a corner lot in the Vienna/Reagan Schools district,offering the perfect blend of convenience and luxury. Don't miss your chance to make this home yours – schedule a showing today!
Location
State NC
County Forsyth
Rooms
Other Rooms Storage
Interior
Interior Features Ceiling Fan(s), Dead Bolt(s), Soaking Tub, Kitchen Island, Pantry, Separate Shower
Heating Active Solar, Forced Air, Natural Gas
Cooling Central Air
Flooring Carpet, Tile, Vinyl
Fireplaces Number 1
Fireplaces Type Gas Log, Living Room
Appliance Microwave, Dishwasher, Slide-In Oven/Range, Electric Water Heater
Laundry Dryer Connection, Main Level, Washer Hookup
Exterior
Garage Attached Garage
Garage Spaces 3.0
Fence Fenced, Privacy
Pool Above Ground
Building
Lot Description Corner Lot
Foundation Slab
Sewer Public Sewer
Water Public
New Construction No
Schools
Elementary Schools Vienna
Middle Schools Lewisville
High Schools Reagan
Others
Special Listing Condition Owner Sale
Read Less Info
Want to know what your home might be worth? Contact us for a FREE valuation!

Our team is ready to help you sell your home for the highest possible price ASAP

Bought with Kristie Wright Realty LLC
GET MORE INFORMATION




