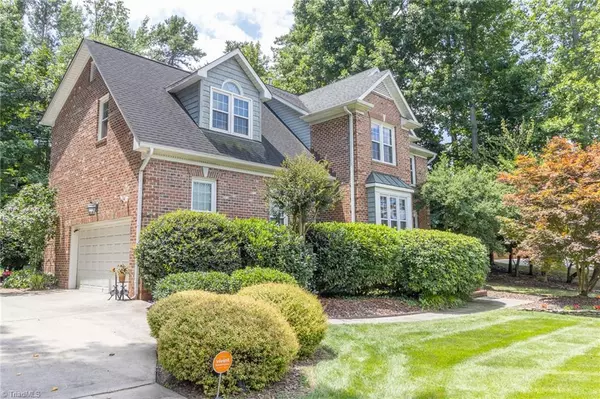For more information regarding the value of a property, please contact us for a free consultation.
Key Details
Sold Price $475,000
Property Type Single Family Home
Sub Type Stick/Site Built
Listing Status Sold
Purchase Type For Sale
MLS Listing ID 1147744
Sold Date 08/12/24
Bedrooms 4
Full Baths 2
Half Baths 1
HOA Fees $47/ann
HOA Y/N Yes
Originating Board Triad MLS
Year Built 1993
Lot Size 0.590 Acres
Acres 0.59
Property Description
This will surely be an opportunity that you don't want to miss. Nestled gracefully on a meticulously maintained, over half acre lot, there is not much that this home doesn't offer! Boasting views of pond from 3 of the 4 bedrooms, with a well thought out floor plan. This home has a utilitarian approach coupled with tasteful design. Spacious master bedroom with nook that over looks the water and a master bath that does not underwhelm offering dual sinks, jetted tub and shower. Kitchen flows nicely with solid surface countertops, stainless steel appliances and eating nook that transitions well to the back deck. Yard has built in irrigation system that runs off a timer for your convenience. Speaking of convenience, this property is conveniently located to both Greensboro and High Point making it hard for anyone to want to pass this up! Home provides access to tennis courts, stocked ponds and clubhouse
Location
State NC
County Guilford
Rooms
Basement Crawl Space
Interior
Interior Features Ceiling Fan(s), Dead Bolt(s), Kitchen Island, Pantry, Solid Surface Counter
Heating Floor Furnace, Natural Gas
Cooling Central Air
Flooring Carpet, Tile, Wood
Fireplaces Number 2
Fireplaces Type Gas Log, Living Room
Appliance Microwave, Built-In Range, Dishwasher, Gas Water Heater
Laundry Dryer Connection, Main Level
Exterior
Exterior Feature Lighting, Garden, Sprinkler System
Parking Features Attached Garage
Garage Spaces 2.0
Pool None
Handicap Access 2 or more Access Exits, Accessible Kitchen Appliances, Accessible Parking
Building
Sewer Public Sewer
Water Public
Architectural Style Transitional
New Construction No
Others
Special Listing Condition Owner Sale
Read Less Info
Want to know what your home might be worth? Contact us for a FREE valuation!

Our team is ready to help you sell your home for the highest possible price ASAP

Bought with eXp Realty, LLC



