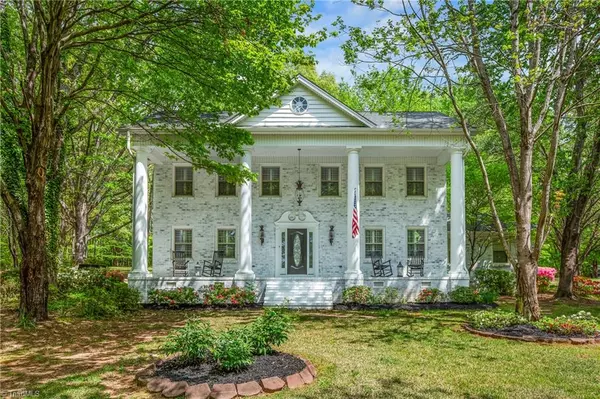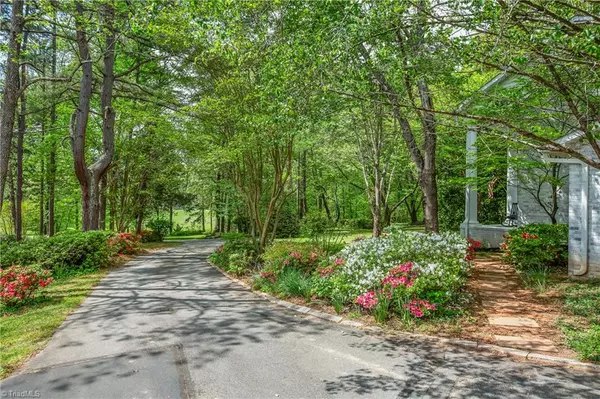For more information regarding the value of a property, please contact us for a free consultation.
Key Details
Sold Price $900,000
Property Type Single Family Home
Sub Type Stick/Site Built
Listing Status Sold
Purchase Type For Sale
MLS Listing ID 1139845
Sold Date 06/14/24
Bedrooms 4
Full Baths 3
HOA Y/N No
Originating Board Triad MLS
Year Built 1974
Lot Size 3.000 Acres
Acres 3.0
Property Description
UNDER CONTRACT BUT BACK UP OFFERS ARE CONSIDERED! A 3-acre estate atop a hill with a long winding illuminated driveway. 4-bed, 3 bath and hardwood floors with the primary bedroom on the main level, with 2 primary bathrooms. A gourmet kitchen, with Cafe appliances, pot filler, new cabinets, granite countertops, and walk-in pantry. Living room offers a gas fireplace with an adjacent sitting room. The dining room is encased with floor-to-ceiling windows that frame picturesque views of the backyard's sprawling deck, gazebo, swing, barn, 2-car garage storage building, a quaint chicken coop. A separate 3-car garage boasting a loft-style suite above that's fully equipped. New roofing on main house, detached garage and the gazebo. Generator ready if ever needed. This beautiful retreat is nestled within the Northwest School District, this exceptional property offers a lifestyle like no other. A magnificent estate and experience of luxury living in Summerfield! Come schedule your tour today!
Location
State NC
County Guilford
Rooms
Other Rooms Barn(s), Gazebo, Storage
Basement Crawl Space
Interior
Interior Features Guest Quarters, Ceiling Fan(s), Dead Bolt(s), Pantry
Heating Heat Pump, Electric, Propane
Cooling Central Air
Flooring Carpet, Tile, Wood
Fireplaces Number 1
Fireplaces Type Gas Log, Living Room
Appliance Electric Water Heater
Laundry Dryer Connection, Laundry Room - 2nd Level, Washer Hookup
Exterior
Exterior Feature Lighting
Parking Features Detached Garage
Garage Spaces 3.0
Pool None
Handicap Access 2 or more Access Exits
Building
Lot Description Partially Cleared, Partially Wooded
Sewer Septic Tank
Water Well
Architectural Style Traditional
New Construction No
Schools
Elementary Schools Stokesdale
Middle Schools Northwest
High Schools Northwest
Others
Special Listing Condition Owner Sale
Read Less Info
Want to know what your home might be worth? Contact us for a FREE valuation!

Our team is ready to help you sell your home for the highest possible price ASAP

Bought with eXp Realty, LLC



