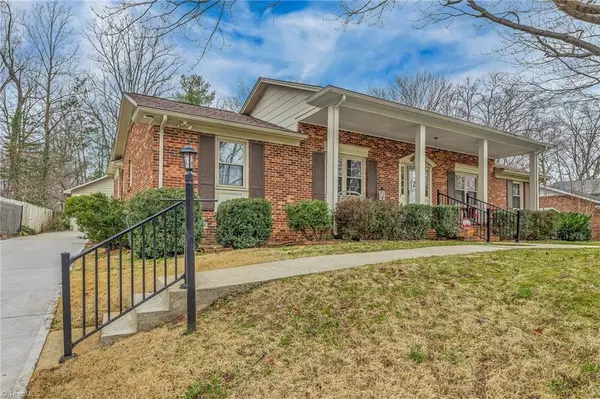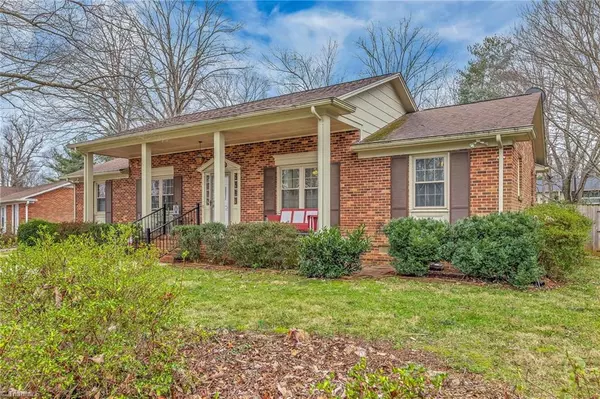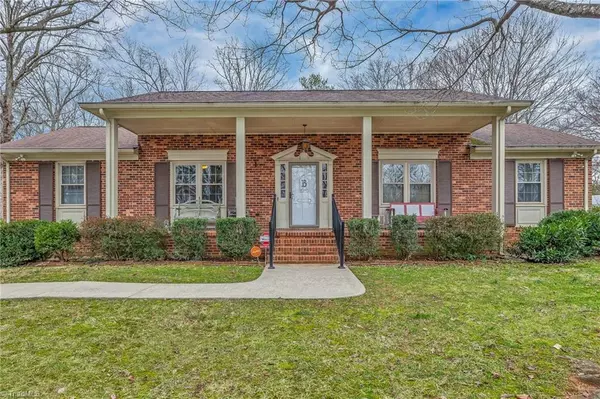For more information regarding the value of a property, please contact us for a free consultation.
Key Details
Sold Price $351,100
Property Type Single Family Home
Sub Type Stick/Site Built
Listing Status Sold
Purchase Type For Sale
MLS Listing ID 1133144
Sold Date 03/28/24
Bedrooms 3
Full Baths 1
Half Baths 1
HOA Y/N No
Originating Board Triad MLS
Year Built 1966
Lot Size 0.330 Acres
Acres 0.33
Property Description
Step into the timeless charm of this meticulously maintained home nestled in the heart of Greensboro. The updated kitchen offers classic design and contemporary convenience. Indulge in the luxury of the large tile shower, a sanctuary for relaxation and rejuvenation. Hardwood floors lead you through the spacious interior, complemented by the warmth of a gas log fireplace, creating an ambiance of coziness and refinement. A large deck perfect for entertaining guests or enjoying serene mornings with a cup of coffee. The covered porch provides an ideal spot for unwinding after a long day. An oversized detached 2-car garage offers ample storage space including two floored attics. Transform the private office into your personalized work or creative space. Entertain in style in the large dining room with a great flow to the living room. Conveniently located near the Friendly Shopping Center, hospitals, and highways, this home offers the perfect balance of seclusion and accessibility.
Location
State NC
County Guilford
Rooms
Other Rooms Storage
Basement Crawl Space
Interior
Interior Features Built-in Features, Ceiling Fan(s), Dead Bolt(s), Solid Surface Counter
Heating Fireplace(s), Forced Air, Natural Gas
Cooling Central Air
Flooring Tile, Wood
Fireplaces Number 1
Fireplaces Type Gas Log, Living Room
Appliance Microwave, Dishwasher, Disposal, Slide-In Oven/Range, Cooktop, Electric Water Heater
Laundry Dryer Connection, Main Level, Washer Hookup
Exterior
Exterior Feature Remarks
Garage Spaces 2.0
Fence Fenced
Pool None
Handicap Access 2 or more Access Exits, Mobility Friendly Flooring, No Interior Steps, Accessible Approach with Ramp
Building
Sewer Public Sewer
Water Public
Architectural Style Ranch
New Construction No
Schools
Elementary Schools Jefferson
Middle Schools Western
High Schools Western
Others
Special Listing Condition Owner Sale
Read Less Info
Want to know what your home might be worth? Contact us for a FREE valuation!

Our team is ready to help you sell your home for the highest possible price ASAP

Bought with eXp Realty, LLC
GET MORE INFORMATION




