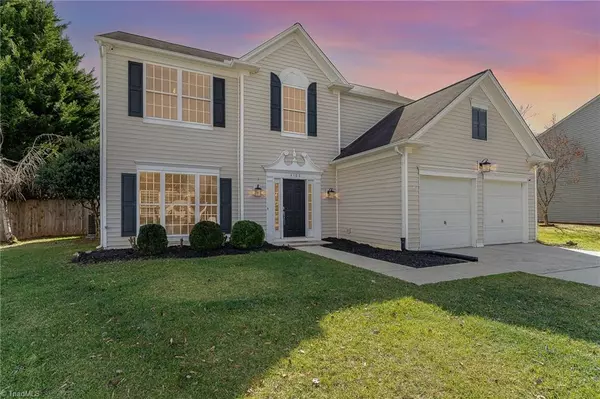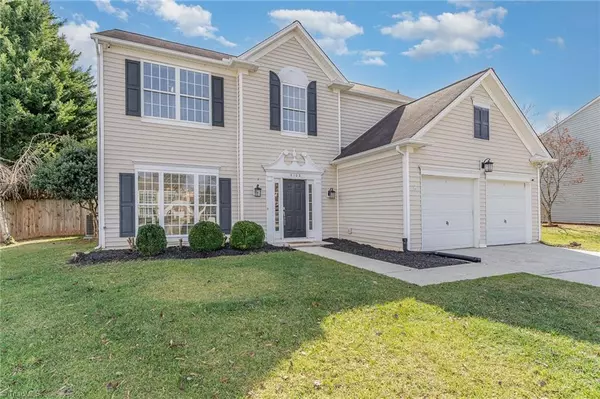For more information regarding the value of a property, please contact us for a free consultation.
Key Details
Sold Price $358,500
Property Type Single Family Home
Sub Type Stick/Site Built
Listing Status Sold
Purchase Type For Sale
MLS Listing ID 1131144
Sold Date 03/28/24
Bedrooms 4
Full Baths 2
Half Baths 1
HOA Fees $21/ann
HOA Y/N Yes
Originating Board Triad MLS
Year Built 1999
Lot Size 0.310 Acres
Acres 0.31
Property Description
Phenomenal location! Check out this 4 bed/2.5 bath on private cul-de-sac lot in the Parkside at Nottingham neighborhood located just mins from the Palladium Shopping Center, Historic Downtown Jamestown shopping/dining, Jamestown Park/Golf Course, Gibson Park, Bicentennial Greenway, Piedmont Environmental Center, highway access and much more! This fabulous 2 story features two spacious main level living areas, gas logs in the family room, a gorgeous formal dining room, open kitchen w/ island and breakfast area that leads out to an expansive covered patio perfect for entertaining or just enjoying those cool summer evenings! Upstairs you'll find the well-appointed primary w/ spa-like en-suite and roomy walk-in closet to go along with 3 other bedrooms and another full bath. This home also features new LVP flooring throughout, freshly painted downstairs/upper hall, new refrigerator, granite countertops, updated ceiling fans in living room/primary and many others! Showings begin Feb. 1!
Location
State NC
County Guilford
Rooms
Other Rooms Storage
Interior
Interior Features Great Room, Ceiling Fan(s), Dead Bolt(s), Soaking Tub, Kitchen Island, Pantry, Separate Shower, Solid Surface Counter
Heating Forced Air, Natural Gas
Cooling Central Air
Flooring Vinyl
Fireplaces Number 1
Fireplaces Type Gas Log, Den
Appliance Microwave, Dishwasher, Disposal, Slide-In Oven/Range, Gas Water Heater
Laundry Dryer Connection, Laundry Room - 2nd Level, Washer Hookup
Exterior
Garage Spaces 2.0
Fence Fenced, Privacy
Pool None
Building
Lot Description Cul-De-Sac, Dead End
Foundation Slab
Sewer Public Sewer
Water Public
Architectural Style Traditional
New Construction No
Schools
Elementary Schools Florence
Middle Schools Southwest
High Schools Southwest
Others
Special Listing Condition Owner Sale
Read Less Info
Want to know what your home might be worth? Contact us for a FREE valuation!

Our team is ready to help you sell your home for the highest possible price ASAP

Bought with United Realty Group Inc



