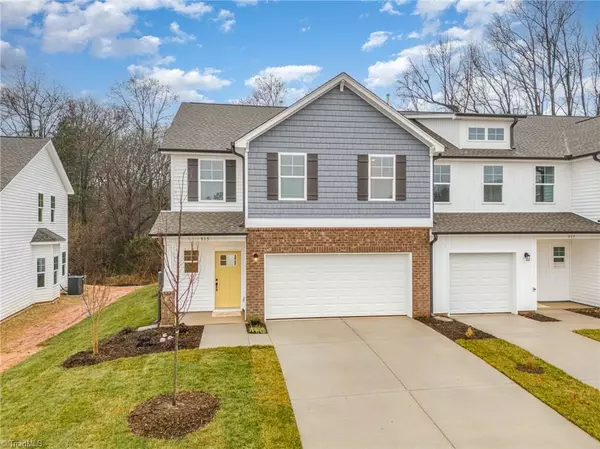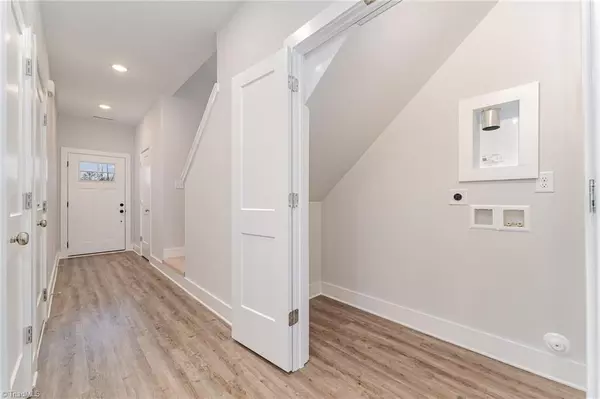For more information regarding the value of a property, please contact us for a free consultation.
Key Details
Sold Price $361,091
Property Type Townhouse
Sub Type Townhouse
Listing Status Sold
Purchase Type For Sale
MLS Listing ID 1129387
Sold Date 01/25/24
Bedrooms 4
Full Baths 3
Half Baths 1
HOA Fees $135/mo
HOA Y/N Yes
Originating Board Triad MLS
Year Built 2023
Lot Size 1,916 Sqft
Acres 0.044
Property Description
NEW CONSTRUCTION! The Camden plan, 4 bedrooms, 3 1/2 baths, 2 car garage. This new plan has a fabulous kitchen where the cabinets have soft close doors & drawers, leathered granite countertops, a single basin stainless steel sink and upgraded stainless steel appliances. Lots of additional lighting overhead and under cabinet lighting. The primary suite is on the main level. The primary bath includes a walk-in shower with frameless shower door, double vanities & private water closet. Upstairs is an oversized loft, a 2nd laundry room, 3 additional bedrooms and 2 full baths. The baths have quartz countertops with undermount sinks. The majority of the flooring on the main level including the primary bedroom is luxury vinyl plank. The vinyl plank is also in the baths and laundry room. Privacy fence has been added. EcoSelect Certified.
Location
State NC
County Guilford
Interior
Interior Features Dead Bolt(s), Kitchen Island
Heating Forced Air, Natural Gas
Cooling Central Air
Flooring Carpet, Vinyl
Appliance Microwave, Dishwasher, Disposal, Slide-In Oven/Range, Electric Water Heater
Laundry Dryer Connection, Washer Hookup
Exterior
Garage Spaces 2.0
Fence Privacy
Pool None
Building
Lot Description City Lot, Level, Sloped
Foundation Slab
Sewer Public Sewer
Water Public
Architectural Style Transitional
New Construction Yes
Schools
Elementary Schools Jefferson
Middle Schools Western Guilford
High Schools Western Guilford
Others
Special Listing Condition Owner Sale
Read Less Info
Want to know what your home might be worth? Contact us for a FREE valuation!

Our team is ready to help you sell your home for the highest possible price ASAP

Bought with The Art of Southern Realty, Inc
GET MORE INFORMATION




