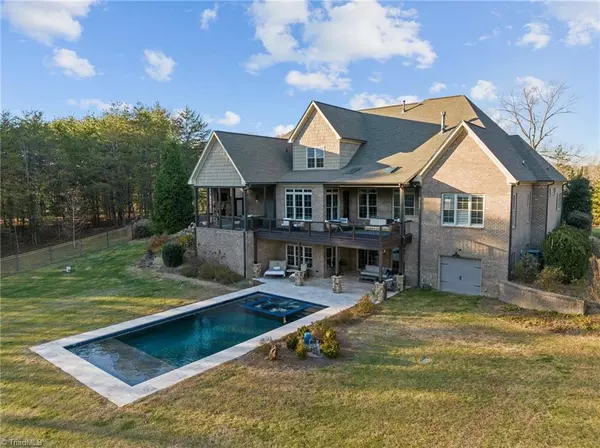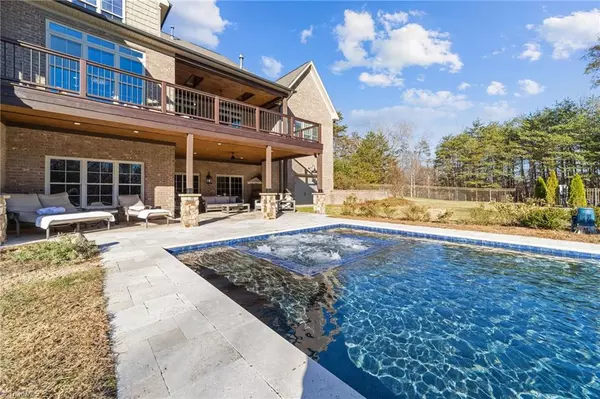For more information regarding the value of a property, please contact us for a free consultation.
Key Details
Sold Price $1,550,000
Property Type Single Family Home
Sub Type Stick/Site Built
Listing Status Sold
Purchase Type For Sale
MLS Listing ID 1126223
Sold Date 01/26/24
Bedrooms 5
Full Baths 5
HOA Y/N No
Originating Board Triad MLS
Year Built 2013
Lot Size 6.230 Acres
Acres 6.23
Property Description
This is it! Luxury gated estate on over 6 acres with 5 bedrooms, finished basement and custom pool. Convenient to highways, shopping and restaurants. Indulge in luxury with many recent updates, including a Subzero refrigerator, Bosch dishwasher, 5 burner Viking cooktop and exquisite quartzite kitchen countertops and backsplash. Open floor plan adorned with high-end custom details elevate the living experience. The main level primary bedroom features a generously sized walk-in closet and a spa-like bath, providing a retreat-like sanctuary. Guest bedroom with full bath also on main level. The outdoor space is a true haven overlooking tranquil private surroundings with a new steel framed Trex deck, covered porch with fireplace and lower level entertaining. Enhancing the outdoor experience is a pool with heat and chill automation, spa, and swim jet installed in 2021. This home seamlessly blends sophistication, functionality, and tranquility, providing an unparalleled living experience.
Location
State NC
County Guilford
Rooms
Basement Finished, Basement
Interior
Interior Features Built-in Features, Ceiling Fan(s), Dead Bolt(s), Soaking Tub, Kitchen Island, Pantry, Separate Shower, Solid Surface Counter, Central Vacuum, Vaulted Ceiling(s), Wet Bar
Heating Forced Air, Natural Gas
Cooling Central Air
Flooring Carpet, Tile, Wood
Fireplaces Number 2
Fireplaces Type Gas Log, Great Room, Outside
Appliance Microwave, Oven, Cooktop, Dishwasher, Range Hood, Gas Water Heater, Tankless Water Heater
Laundry Dryer Connection, Main Level, Washer Hookup
Exterior
Exterior Feature Garden, Sprinkler System
Garage Spaces 4.0
Fence Fenced
Pool In Ground, Private
Building
Lot Description Level
Sewer Septic Tank
Water Well
New Construction No
Schools
Elementary Schools Stokesdale
Middle Schools Northwest Guilford
High Schools Northwest
Others
Special Listing Condition Owner Sale
Read Less Info
Want to know what your home might be worth? Contact us for a FREE valuation!

Our team is ready to help you sell your home for the highest possible price ASAP

Bought with Re/Max Realty Consultants



