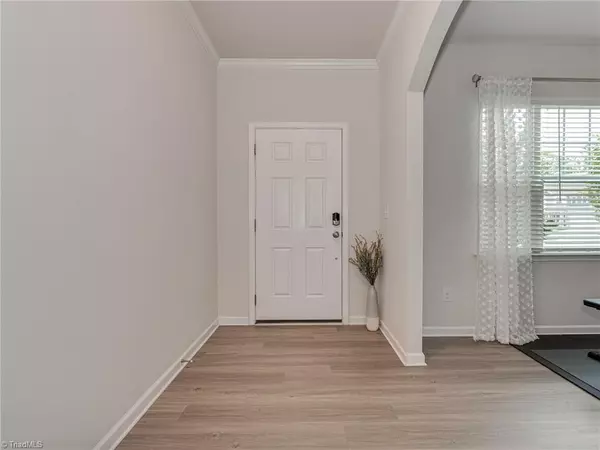For more information regarding the value of a property, please contact us for a free consultation.
Key Details
Sold Price $480,000
Property Type Single Family Home
Sub Type Stick/Site Built
Listing Status Sold
Purchase Type For Sale
MLS Listing ID 1111045
Sold Date 10/03/23
Bedrooms 4
Full Baths 2
Half Baths 1
HOA Fees $78/qua
HOA Y/N Yes
Originating Board Triad MLS
Year Built 2019
Lot Size 8,624 Sqft
Acres 0.198
Property Description
LIKE NEW IN DESIRABLE KILLIAN CREEK! So many great features in this 2019 meticulously maintained 4/2.5 build w/ almost 2,800 sq ft! Two story open floor plan w/ Hardie type & stone veneer siding showcases a first floor w/ arched entryways, LVP flooring, large great room w/ gas fireplace, office/flex space, formal dining w/ wainscoting, bkfast area, granite countertops, gas range, enormous kitchen pantry, custom wet bar w/ beautiful handmade top, kitchen island w/ seating, new faucet, charger plugs in wall outlets, storage under stairs, Ring doorbell and Schlage combo lock on front door w/ remote access. Upstairs you will find the oversized primary w/ well-appointed en suite that includes a garden tub, roomy tiled walk-in shower plus frosted window above tub. Large walk-in closet completes the primary suite. A spacious loft, laundry room, three more bedrooms and another full bath round out the second level. Conveniently located to Hwy 73, Lake Norman, Huntersville and Uptown!
Location
State NC
County Lincoln
Interior
Interior Features Great Room, Ceiling Fan(s), Dead Bolt(s), Kitchen Island, Pantry, Separate Shower
Heating Forced Air, Natural Gas
Cooling Central Air
Flooring Carpet, Tile, Vinyl
Fireplaces Number 1
Fireplaces Type Gas Log, Great Room
Appliance Microwave, Dishwasher, Gas Cooktop, Slide-In Oven/Range, Electric Water Heater
Laundry Dryer Connection, Laundry Room - 2nd Level, Washer Hookup
Exterior
Garage Spaces 2.0
Fence Partial
Pool None
Parking Type Driveway, Garage, On Street, Garage Door Opener, Attached, Garage Faces Front
Building
Lot Description Subdivided
Foundation Slab
Sewer Public Sewer
Water Public
New Construction No
Others
Special Listing Condition Owner Sale
Read Less Info
Want to know what your home might be worth? Contact us for a FREE valuation!

Our team is ready to help you sell your home for the highest possible price ASAP

Bought with nonmls
GET MORE INFORMATION




