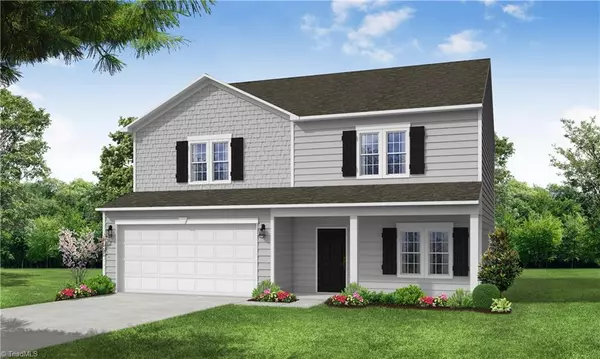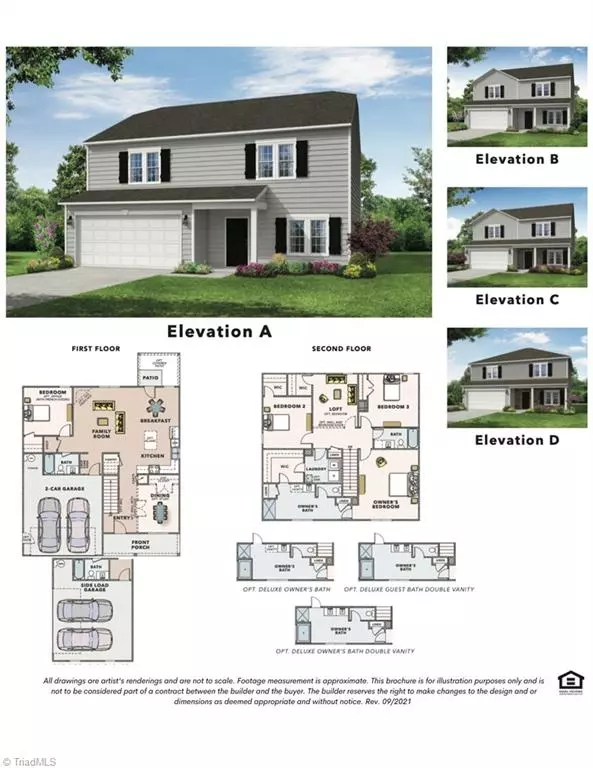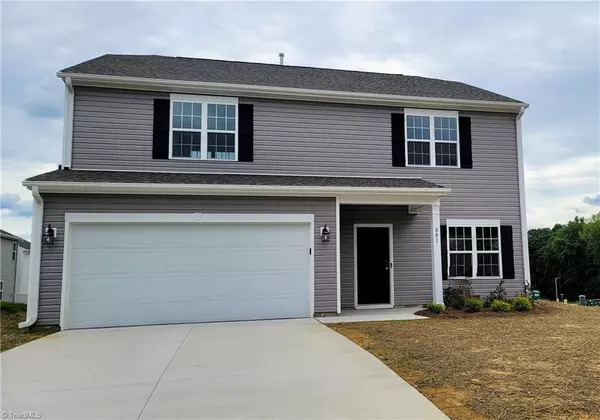For more information regarding the value of a property, please contact us for a free consultation.
Key Details
Sold Price $370,990
Property Type Single Family Home
Sub Type Stick/Site Built
Listing Status Sold
Purchase Type For Sale
MLS Listing ID 1103248
Sold Date 09/29/23
Bedrooms 4
Full Baths 3
HOA Fees $25/mo
HOA Y/N Yes
Originating Board Triad MLS
Year Built 2023
Lot Size 6,534 Sqft
Acres 0.15
Property Description
MOVE IN READY! All Proposal Worksheets (attached in MLS docs) to be submitted to List Agent. Builder uses their own contract and agent will draft agreement. Close 35 days from contract.
The Olive features an open floor plan, a study with atrium doors and a bedroom and full bath on the main level.
Upstairs, there is a primary suite, 2 additional bedrooms, and a loft, a large laundry room that has access from the loft area and the primary closet.
In addition to our standard features, this Olive floorplan features the following extras: quartz kitchen countertops, a kitchen island, gas range, level 3 cabinets with pulls and built-in trash drawer in the kitchen, built in drop zone, direct vent fireplace, 12' x 16' patio, built-in drop zone, deluxe primary bathroom with a shower door and garden tub, rail and spindle staircase, a 12 x 16 patio and garage door openers and exterior keypad.
Just a short drive to Main Street and all that Jamestown has to offer.
Location
State NC
County Guilford
Interior
Interior Features Built-in Features, Dead Bolt(s), Kitchen Island, Pantry, Solid Surface Counter
Heating Heat Pump, Natural Gas
Cooling Central Air
Flooring Carpet, Vinyl
Fireplaces Number 1
Fireplaces Type Gas Log, Living Room
Appliance Microwave, Dishwasher, Disposal, Slide-In Oven/Range, Tankless Water Heater
Laundry Dryer Connection, Laundry Room - 2nd Level, Washer Hookup
Exterior
Garage Spaces 2.0
Pool None
Building
Foundation Slab
Sewer Public Sewer
Water Public
New Construction Yes
Schools
Elementary Schools Jamestown
Middle Schools Jamestown
High Schools Ragsdale
Others
Special Listing Condition Owner Sale
Read Less Info
Want to know what your home might be worth? Contact us for a FREE valuation!

Our team is ready to help you sell your home for the highest possible price ASAP

Bought with Allen Tate, REALTORS



