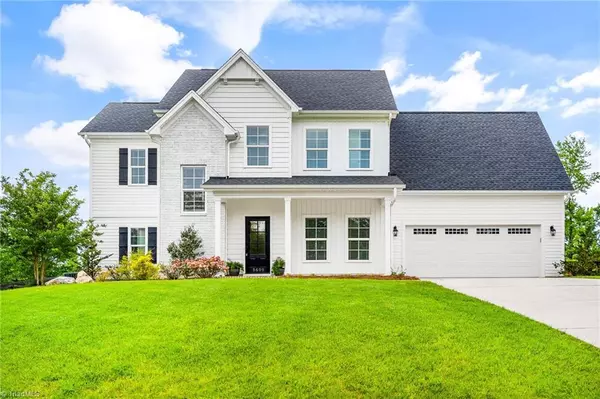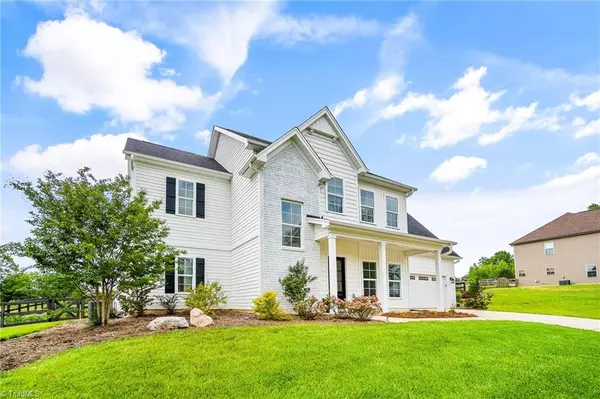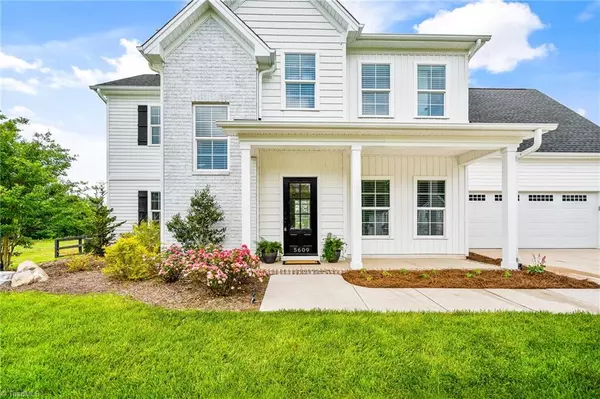For more information regarding the value of a property, please contact us for a free consultation.
Key Details
Sold Price $440,000
Property Type Single Family Home
Sub Type Stick/Site Built
Listing Status Sold
Purchase Type For Sale
MLS Listing ID 1104756
Sold Date 06/23/23
Bedrooms 4
Full Baths 3
HOA Fees $36/qua
HOA Y/N Yes
Originating Board Triad MLS
Year Built 2018
Lot Size 0.700 Acres
Acres 0.7
Property Description
The seller is looking for the highest and best offer by 5/20/2023 at 6:00 p.m. Tucked on a private cul de sac, this home offer 4 bedroom 3 bathroom, bonus room with oversized 2 car garage and front porch, It offers natural bright light, airy and open floorplan, light wood floors on main living area, Greatroom with cozy fireplace with gas logs which opens into the spacious kitchen with granite counters, large island, tile backsplash and Stainless Steel Appliances, very large pantry, dining room/eat-in kitchen, 2nd bedroom on Main with full bathroom, Upstairs you will enjoy the spacious Primary Suite offering soaking tub, separate shower, separate water closet, and large walk-in closet. Two additional bedrooms plus bonus room with convenient walk-in attic storage, and laundry room, Great fenced backyard enjoy large patio space, property does go beyond the fenced area, garden area, Served by Northwest Guilford High School, and conveniently located to Highway to 73/220 for easy commuting
Location
State NC
County Guilford
Interior
Interior Features Great Room, Ceiling Fan(s), Soaking Tub, In-Law Floorplan, Kitchen Island, Pantry, Separate Shower, Solid Surface Counter
Heating Heat Pump, Zoned, Electric
Cooling Central Air, Zoned
Flooring Carpet, Wood
Fireplaces Number 1
Fireplaces Type Gas Log, Great Room
Appliance Microwave, Dishwasher, Slide-In Oven/Range, Electric Water Heater
Laundry Dryer Connection, Laundry Room - 2nd Level, Washer Hookup
Exterior
Exterior Feature Garden
Garage Spaces 2.0
Fence None, Fenced
Pool None
Building
Lot Description Cul-De-Sac
Foundation Slab
Sewer Septic Tank
Water Well
Architectural Style Traditional
New Construction No
Schools
Elementary Schools Stokesdale
Middle Schools Northwest Guilford
High Schools Northwest
Others
Special Listing Condition Owner Sale
Read Less Info
Want to know what your home might be worth? Contact us for a FREE valuation!

Our team is ready to help you sell your home for the highest possible price ASAP

Bought with Coldwell Banker Advantage



