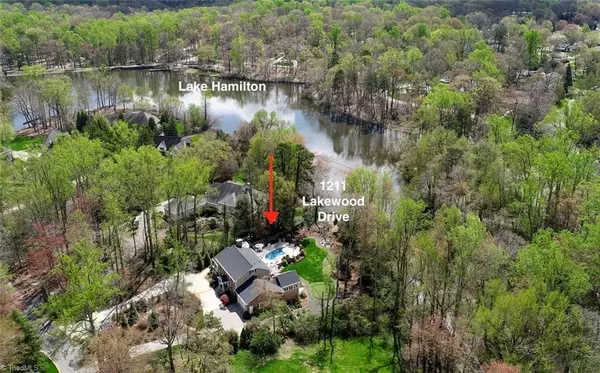For more information regarding the value of a property, please contact us for a free consultation.
Key Details
Sold Price $1,000,000
Property Type Single Family Home
Sub Type Stick/Site Built
Listing Status Sold
Purchase Type For Sale
MLS Listing ID 1101173
Sold Date 04/24/23
Bedrooms 5
Full Baths 3
Half Baths 1
HOA Y/N No
Originating Board Triad MLS
Year Built 1978
Lot Size 1.150 Acres
Acres 1.15
Property Description
Retreat. Haven.Cocoon.Escape.
Welcome to 1211 Lakewood Drive !
This stunning 5-bed, 3.5-bath property in Hamilton Lakes features a heated saltwater pool, putting green, and outdoor entertainment space with a composite deck spanning the width of the home. A lower level ADU with outside access adds to the living space. Recently renovated kitchen, baths, and living areas are highlighted by an elevated sunroom with views of Lake Hamilton. A circular drive, 2-car garage, and additional parking areas provide ample space. Situated on a 1.15-acre semi-wooded, landscaped lot, this property is minutes from downtown dining and entertainment, Friendly Center, and Starmount Country Club.
Location
State NC
County Guilford
Rooms
Other Rooms Storage
Basement Finished, Basement
Interior
Interior Features Great Room, Guest Quarters, Built-in Features, Ceiling Fan(s), Dead Bolt(s), In-Law Floorplan, Kitchen Island, Pantry, Separate Shower, Sound System, Vaulted Ceiling(s), Wet Bar
Heating Dual Fuel System, Forced Air, Zoned, See Remarks, Natural Gas
Cooling Central Air, Zoned, Multiple Systems, Wall Unit(s)
Flooring Carpet, Vinyl, Wood
Fireplaces Number 2
Fireplaces Type Basement, Great Room
Appliance Microwave, Oven, Built-In Range, Convection Oven, Cooktop, Dishwasher, Disposal, Exhaust Fan, Range Hood, Gas Water Heater
Laundry Dryer Connection, Main Level, Washer Hookup
Exterior
Exterior Feature Lighting, Garden, Gas Grill, Sprinkler System, Veranda/Breezeway
Garage Spaces 2.0
Fence Fenced, Privacy
Pool In Ground
Handicap Access 2 or more Access Exits
Building
Lot Description City Lot, Near Public Transit, Partially Wooded, Subdivided
Sewer Public Sewer
Water Public
Architectural Style Traditional
New Construction No
Schools
Elementary Schools Morehead
Middle Schools Kiser
High Schools Grimsley
Others
Special Listing Condition Owner Sale
Read Less Info
Want to know what your home might be worth? Contact us for a FREE valuation!

Our team is ready to help you sell your home for the highest possible price ASAP

Bought with Rhino Realty of the Triad LLC
GET MORE INFORMATION




