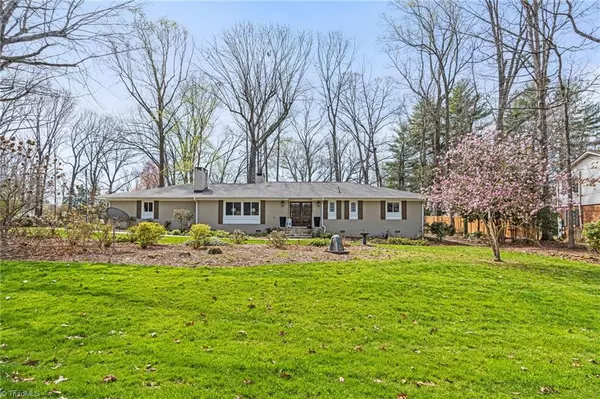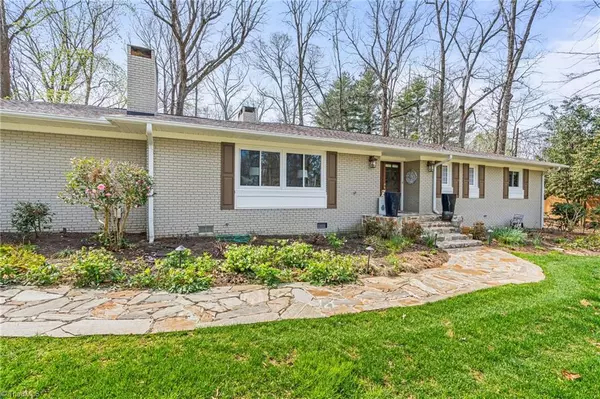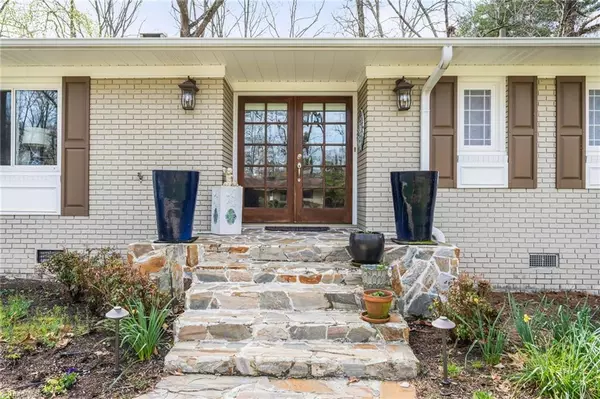For more information regarding the value of a property, please contact us for a free consultation.
Key Details
Sold Price $450,000
Property Type Single Family Home
Sub Type Stick/Site Built
Listing Status Sold
Purchase Type For Sale
MLS Listing ID 1099270
Sold Date 03/31/23
Bedrooms 3
Full Baths 2
HOA Y/N No
Originating Board Triad MLS
Year Built 1966
Lot Size 0.670 Acres
Acres 0.67
Property Description
An amazing Cedarwood home that will not last! The beautifully landscaped .67 acre yard adds instant curb appeal & creates a relaxing atmosphere for outdoor activities or simply enjoying nature. The back patio, sunroom, & "party barn" make this home a fantastic place to live & entertain! The front room, currently used as a home office, looks out over the meticulously manicured lawn & could also serve as a living room, playroom, or exercise room. The "party barn" can be used for entertaining guests, storing equipment or vehicles, or as a workshop/hobby space. The room upstairs adds an extra level of versatility that can be used for a variety of purposes. The sunroom provides a bright, cheerful space for relaxation, indoor gardening, or enjoying views of the outdoors without being exposed to the elements. It's also a great place to sit & read, sip coffee, or entertain guests, & you can slide open all the windows to make it like a screened porch! Better than new, this home is a MUST SEE!
Location
State NC
County Guilford
Interior
Interior Features Alarm and/or Security System, Built-in Furniture, Built-in Shelves, Ceiling Fan(s), Dryer Connection, Garage Door Opener(s), Gas Logs, Washer Connection
Heating Fireplace(s), Forced Air, Heat Pump, Electric, Natural Gas
Cooling Central Air
Flooring Carpet, Engineered, Tile, Wood
Fireplaces Number 2
Fireplaces Type Living Room, See Remarks
Appliance Attached Microwave Oven, Dishwasher, Gas Cooktop, Slide-In Oven/Range, Water Heater: Gas
Laundry Dryer Connection, Washer Connection
Exterior
Exterior Feature Covered Porch, Garden Space, Patio, Paved Drive, Porch, Screened Porch, Sprinkler System, Storage Building(s)
Garage Spaces 4.0
Fence None
Pool Neighborhood Pool
Handicap Access 2 or more Access Exits, Accessible Parking, Bath Grab Bars, Mobility Friendly Flooring, No Interior Steps
Building
Lot Description Corner Lot, Level, Subdivision
Foundation Crawl Space
Sewer Public
Water Public
Architectural Style Ranch
New Construction No
Schools
Elementary Schools Florence
Middle Schools Southwest
High Schools Southwest
Others
Special Listing Condition Owner Sale
Read Less Info
Want to know what your home might be worth? Contact us for a FREE valuation!

Our team is ready to help you sell your home for the highest possible price ASAP

Bought with Allen Tate Realtors



