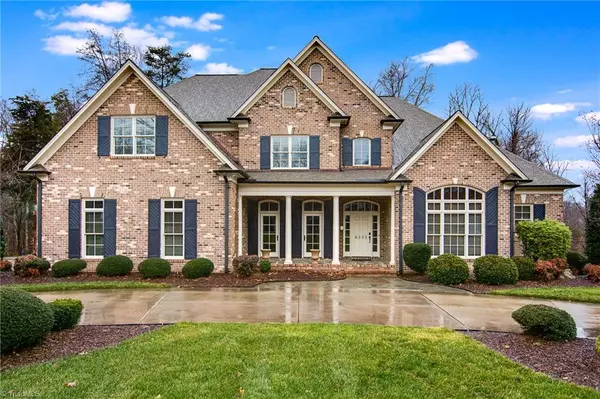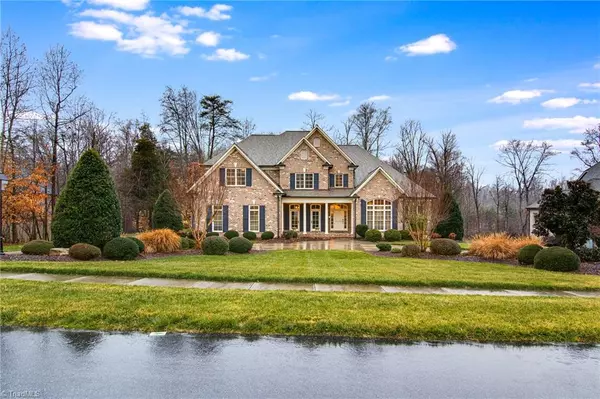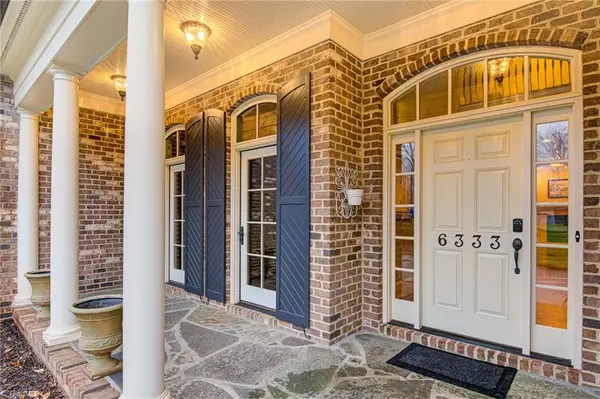For more information regarding the value of a property, please contact us for a free consultation.
Key Details
Sold Price $820,000
Property Type Single Family Home
Sub Type Stick/Site Built
Listing Status Sold
Purchase Type For Sale
MLS Listing ID 1093176
Sold Date 03/17/23
Bedrooms 4
Full Baths 3
Half Baths 1
HOA Fees $165/qua
HOA Y/N Yes
Originating Board Triad MLS
Year Built 2004
Lot Size 1.000 Acres
Acres 1.0
Property Description
This is the one you have been searching for! A spectacular LUXURY Gary Jobe custom built home in sought-after Henson Forest. Spacious rooms, elegant details, immaculately maintained, situated on a 1-acre lot. Plenty of space to gather as well as room for a quiet escape. A dream kitchen with walk-in pantry featuring Subzero, Wolfe, and Fisher & Paykel appliances. Large windows to view the private level rear yard bordered by trees with a hot tub, patio, and garden to enjoy. The primary suite on main is large and lavish with a sitting area, jetted tub, walk-in shower with multiple sprayer nozzles, and two separate closets. The marble steps take you upstairs to 3 large bedrooms and a bonus. Built-in shelves/desk, closets galore, two walk-in floored attic spaces, and an encapsulated crawl space provide ample storage. Sidewalks, Swim, Tennis, Pickleball, Clubhouse with fitness center. Large common area with playground. Summerfield Elementary, Northern Schools! Check out the video tour.
Location
State NC
County Guilford
Rooms
Basement Crawl Space
Interior
Interior Features Great Room, Built-in Features, Ceiling Fan(s), Dead Bolt(s), Interior Attic Fan, Kitchen Island, Pantry, Separate Shower, Solid Surface Counter, Sound System, Central Vacuum, Vaulted Ceiling(s)
Heating Forced Air, Electric, Natural Gas
Cooling Attic Fan, Central Air, Zoned
Flooring Carpet, Stone, Tile, Wood
Fireplaces Number 3
Fireplaces Type Gas Log, Den, Keeping Room, Living Room, See Remarks
Appliance Microwave, Built-In Refrigerator, Dishwasher, Double Oven, Exhaust Fan, Gas Cooktop, Warming Drawer, Gas Water Heater
Laundry Dryer Connection, Main Level, Washer Hookup
Exterior
Exterior Feature Lighting, Garden, Sprinkler System
Garage Spaces 3.0
Fence Invisible
Pool Community
Building
Lot Description Level, Partially Wooded, Subdivided, Sloped
Sewer Septic Tank
Water Public
Architectural Style Transitional
New Construction No
Schools
Elementary Schools Summerfield
Middle Schools Northern
High Schools Northern
Others
Special Listing Condition Owner Sale
Read Less Info
Want to know what your home might be worth? Contact us for a FREE valuation!

Our team is ready to help you sell your home for the highest possible price ASAP

Bought with ERA Live Moore



