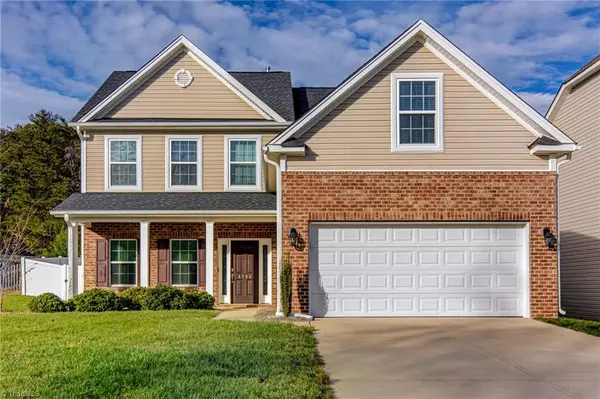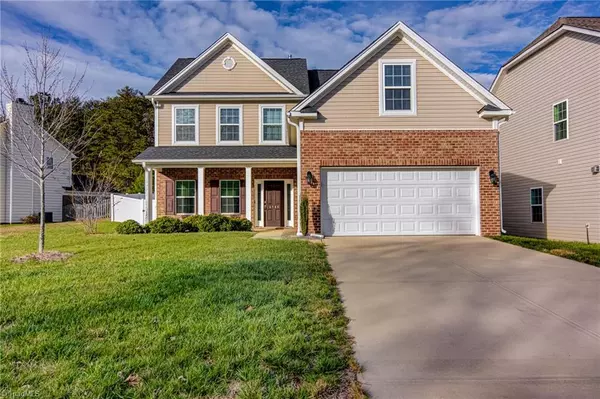For more information regarding the value of a property, please contact us for a free consultation.
Key Details
Sold Price $475,000
Property Type Single Family Home
Sub Type Stick/Site Built
Listing Status Sold
Purchase Type For Sale
MLS Listing ID 1090781
Sold Date 02/28/23
Bedrooms 4
Full Baths 3
HOA Fees $40/qua
HOA Y/N Yes
Originating Board Triad MLS
Year Built 2018
Lot Size 6,969 Sqft
Acres 0.16
Property Description
Welcome to this Truly Amazing Home Situated Deep in The Highland Grove Neighborhood! Located Conveniently in NW Greensboro, This Home is Super Close to Shopping, Restaurants, Airport & All Major Thoroughfares & Interstates! Such Easy Access Everywhere from this Property! Super Hot Pearce/Kernodle/Northwest Schools! The Hampton Floor Plan Offers Lots of Great Space for Entertaining Incl. a Formal Dining Room w/Trey Ceiling as well as a Great Room w/Gas Burning FP Plus Access to the Fully Fenced Rear Yard w/Patio Area! The Kitchen Has All Top of the Line Appliances & Luxurious Granite Countertops Plus Plenty of Cabinet Storage & Pantry Storage! Main Level Guest Bedroom w/Full Bath Plus Main Level Laundry Room too! Upper Level is Light & Bright w/a Large Loft Area! Oversized Primary Suite w/Trey Ceilings, Spacious Walk In Closet Plus an Amazing Full Luxury Bath w/Double Sinks, Corner Soaking Tub & Upgraded Walk In Shower W/Listello Accent Tiles! Flawless in Every Way! Move In Ready!
Location
State NC
County Guilford
Interior
Interior Features Great Room, Ceiling Fan(s), Dead Bolt(s), Soaking Tub, Pantry, Vaulted Ceiling(s)
Heating Forced Air, Zoned, Multiple Systems, Natural Gas
Cooling Central Air
Flooring Carpet, Engineered, Tile, Vinyl
Fireplaces Number 1
Fireplaces Type Gas Log, Great Room
Appliance Microwave, Dishwasher, Disposal, Gas Cooktop, Slide-In Oven/Range, Gas Water Heater
Laundry Dryer Connection, Main Level, Washer Hookup
Exterior
Exterior Feature Garden
Garage Spaces 2.0
Fence Fenced
Pool None
Building
Lot Description City Lot, Level, Subdivided
Foundation Slab
Sewer Public Sewer
Water Public
Architectural Style Transitional
New Construction No
Schools
Elementary Schools Pearce
Middle Schools Kernodle
High Schools Northwest
Others
Special Listing Condition Owner Sale
Read Less Info
Want to know what your home might be worth? Contact us for a FREE valuation!

Our team is ready to help you sell your home for the highest possible price ASAP

Bought with Golden Harvest Realty LLC



