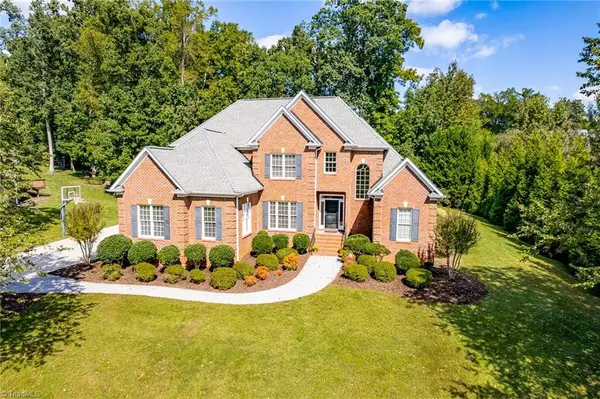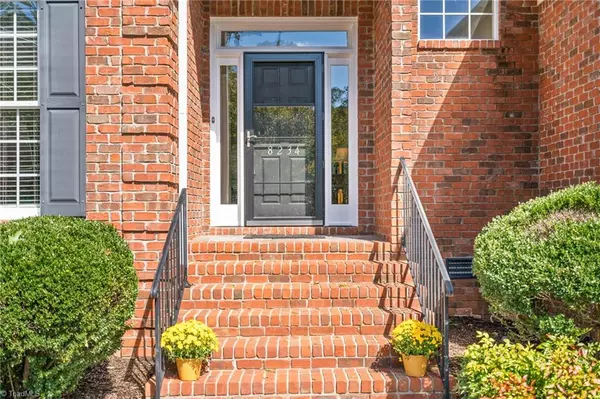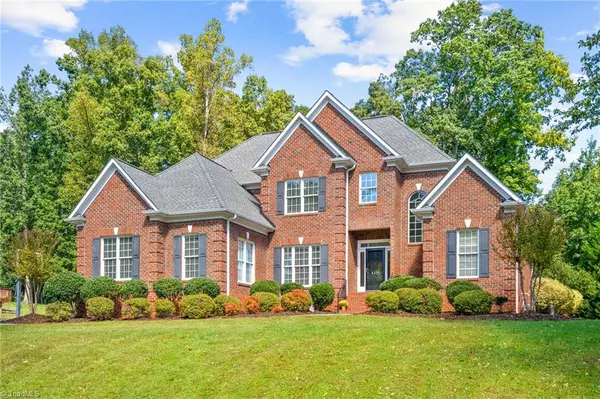For more information regarding the value of a property, please contact us for a free consultation.
Key Details
Sold Price $650,000
Property Type Single Family Home
Sub Type Stick/Site Built
Listing Status Sold
Purchase Type For Sale
MLS Listing ID 1085531
Sold Date 12/01/22
Bedrooms 4
Full Baths 4
HOA Fees $85/qua
HOA Y/N Yes
Originating Board Triad MLS
Year Built 2005
Lot Size 0.690 Acres
Acres 0.69
Property Description
OPEN HOUSE CANCELLED! Beautiful custom-built (D. Stone Builders) brick home in Lennox Woods. Freshly painted interior, original hardwood floors throughout main level and new (2018) carpet in bedrooms and 2nd floor hallway. Primary Bdrm on main, ensuite bath with jet tub, separate shower. Guest Bdrm on main with full bath that also opens to hallway. Stainless steel appliances (brand new dishwasher) in Kitchen with Breakfast Room and Keeping Room. Large Family Room and Dining Room (being used as a home office). Two more bedrooms (each with their own bathrooms) upstairs with a large Bonus Room. Tankless “Rinnai” gas water heater new in 2018, upstairs AC new in 2017, downstairs AC in 2020. 2-car sideload garage and 1-car front-load garage with separate entrance to house. Park-like private backyard with mature landscaping and gorgeous stamped-concrete patio. Water softener and irrigation system. Neighborhood pool, tennis courts, clubhouse.
Location
State NC
County Guilford
Rooms
Basement Crawl Space
Interior
Interior Features Ceiling Fan(s), Dead Bolt(s), Kitchen Island, Pantry, Separate Shower
Heating Forced Air, Natural Gas
Cooling Central Air, Multiple Systems
Flooring Carpet, Tile, Wood
Fireplaces Number 2
Fireplaces Type Gas Log, Den
Appliance Microwave, Cooktop, Dishwasher, Gas Water Heater, Tankless Water Heater
Laundry Dryer Connection, Main Level
Exterior
Exterior Feature Sprinkler System
Garage Spaces 3.0
Fence None
Pool Community
Handicap Access Bath Grab Bars
Building
Lot Description Cul-De-Sac
Sewer Septic Tank
Water Public
Architectural Style Transitional
New Construction No
Schools
Elementary Schools Northern
Middle Schools Northern
High Schools Northern
Others
Special Listing Condition Owner Sale
Read Less Info
Want to know what your home might be worth? Contact us for a FREE valuation!

Our team is ready to help you sell your home for the highest possible price ASAP

Bought with Advantage Realty Group, Inc.



