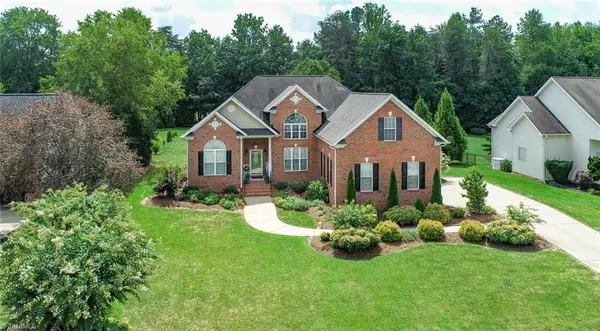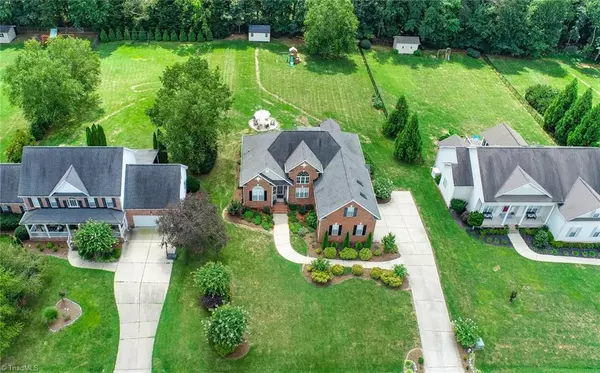For more information regarding the value of a property, please contact us for a free consultation.
Key Details
Sold Price $495,000
Property Type Single Family Home
Sub Type Stick/Site Built
Listing Status Sold
Purchase Type For Sale
MLS Listing ID 1081900
Sold Date 11/30/22
Bedrooms 4
Full Baths 3
HOA Fees $27/ann
HOA Y/N Yes
Originating Board Triad MLS
Year Built 2000
Lot Size 0.630 Acres
Acres 0.63
Property Description
Hurry call your agent, price reduced + 3% seller paid closing costs! Immaculate cul-de-sac, split BR; primary, 2nd & 3rd BR + laundry on main; lg bonus, 4th BR on upper. Tasteful neutral colors, many interior updates: refinished wood floors, kitch cabinet refresh, lower level carpeting. Gas hot water heater recently replaced, commercial dehumidifier installed, crawlspace encapsulated, new microwave. Lots of gathering rm, yet quiet, private spaces, options for school/work from home/in-law/ teen suite. Architectural features incl back staircase, vaulted ceilings, lg windows, tray ceiling, fantastic en suite primary bath. Storage is AWESOME, walk in attic, big closets, knee wall access, drywalled garage. Screened in porch w/deck for grilling, lrg flat back yard, fire pit area, gardens. HSA warranty transfers to buyers. Quick access I73, airport area, I840 loop, yet tranquil setting. Relo sale; buyer agents, call for more info prior to offer. Back on market due to no fault of seller.
Location
State NC
County Guilford
Rooms
Other Rooms Storage
Basement Crawl Space
Interior
Interior Features Ceiling Fan(s), Pantry, Separate Shower, Solid Surface Counter, Vaulted Ceiling(s)
Heating Fireplace(s), Forced Air, Zoned, Multiple Systems, Natural Gas
Cooling Central Air
Flooring Carpet, Laminate, Tile, Wood
Fireplaces Number 1
Fireplaces Type Gas Log, Living Room
Appliance Microwave, Dishwasher, Disposal, Slide-In Oven/Range, Gas Water Heater
Laundry Dryer Connection, Main Level, Washer Hookup
Exterior
Exterior Feature Garden, Remarks
Garage Spaces 2.0
Fence None
Pool None
Building
Lot Description Cul-De-Sac, Level
Sewer Septic Tank
Water Public
Architectural Style Transitional
New Construction No
Schools
Elementary Schools Stokesdale
Middle Schools Northwest Guilford
High Schools Northwest
Others
Special Listing Condition Owner Sale
Read Less Info
Want to know what your home might be worth? Contact us for a FREE valuation!

Our team is ready to help you sell your home for the highest possible price ASAP

Bought with The District Group, Brokered by eXp Realty



