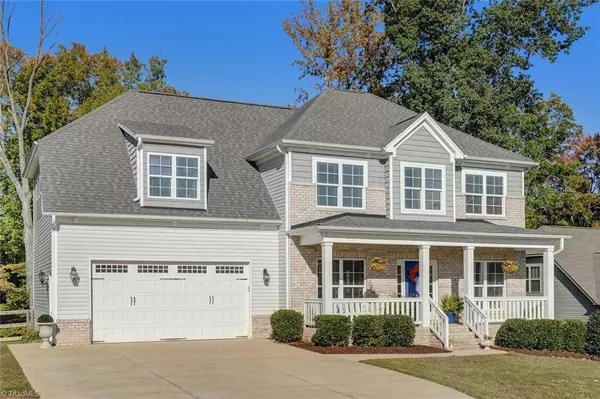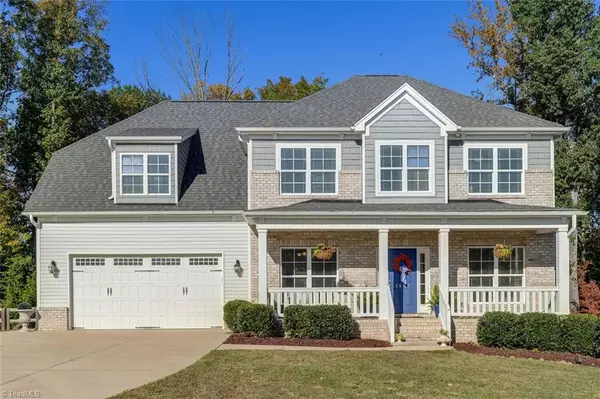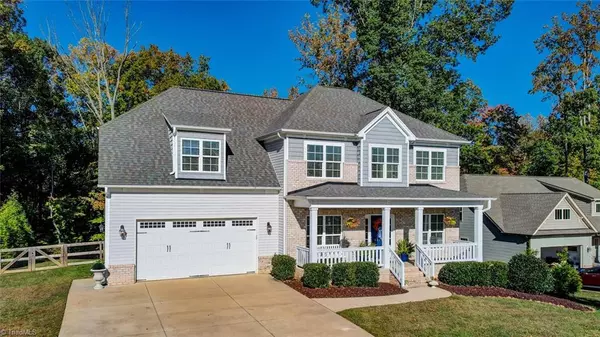For more information regarding the value of a property, please contact us for a free consultation.
Key Details
Sold Price $447,250
Property Type Single Family Home
Sub Type Stick/Site Built
Listing Status Sold
Purchase Type For Sale
MLS Listing ID 1086416
Sold Date 11/10/22
Bedrooms 4
Full Baths 2
Half Baths 1
HOA Fees $36/qua
HOA Y/N Yes
Originating Board Triad MLS
Year Built 2015
Lot Size 1.790 Acres
Acres 1.79
Property Description
Tucked on a private cul de sac this home boasts upgrades galore inside and out! The main level is bathed in warm, natural light and features beautiful, light oak hardwoods. The home has a traditional yet flexible floor plan with a formal dining room with custom millwork and adjacent home office or flex space. Fireside living room opens to the kitchen; complete with soft close cabinets, granite counters, stainless steel appliances, tile backsplash, pantry and large island with bar seating. Built in drop zone off of oversized two car
garage. Upstairs you will enjoy the spacious primary suite with soaking tub, separate tiled shower with bench seating, and large walk-in closet. Two additional bedrooms plus a fourth bedroom or bonus with walk-in closet and walk-out attic storage. Fenced backyard sits on an extra deep lot with a large deck and a stamped concrete patio with a custom stone fireplace. Fresh paint with all new carpeting. Served by Northwest Guilford High School.
Location
State NC
County Guilford
Rooms
Basement Crawl Space
Interior
Interior Features Built-in Features, Ceiling Fan(s), Dead Bolt(s), Soaking Tub, Kitchen Island, Pantry, Separate Shower, Solid Surface Counter
Heating Forced Air, Electric
Cooling Central Air
Flooring Carpet, Tile, Vinyl, Wood
Fireplaces Number 1
Fireplaces Type Gas Log, Living Room
Appliance Microwave, Dishwasher, Slide-In Oven/Range, Electric Water Heater
Laundry Dryer Connection, Laundry Room - 2nd Level, Washer Hookup
Exterior
Garage Spaces 2.0
Fence Fenced
Pool None
Building
Lot Description Cul-De-Sac
Sewer Septic Tank
Water Well
New Construction No
Schools
Elementary Schools Stokesdale
Middle Schools Northwest
High Schools Northwest
Others
Special Listing Condition Owner Sale
Read Less Info
Want to know what your home might be worth? Contact us for a FREE valuation!

Our team is ready to help you sell your home for the highest possible price ASAP

Bought with Allen Tate Realtors



