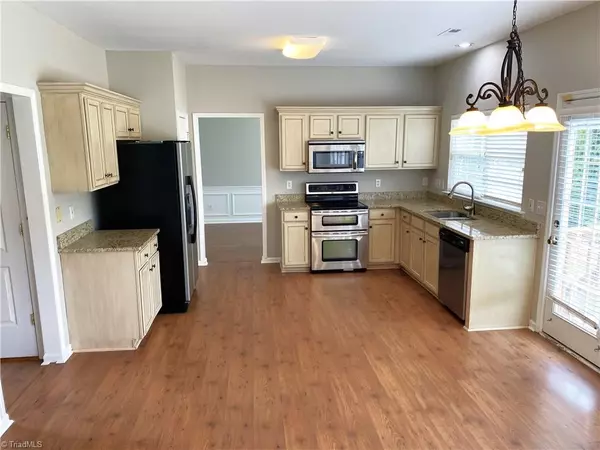For more information regarding the value of a property, please contact us for a free consultation.
Key Details
Sold Price $372,500
Property Type Single Family Home
Sub Type Stick/Site Built
Listing Status Sold
Purchase Type For Sale
MLS Listing ID 1083140
Sold Date 11/01/22
Bedrooms 4
Full Baths 2
Half Baths 1
HOA Fees $16/ann
HOA Y/N Yes
Originating Board Triad MLS
Year Built 1999
Lot Size 10,454 Sqft
Acres 0.24
Property Description
Great open floorplan with 4 Bedrooms and 2.5 Baths with two car garage. Nice, big bright Kitchen with granite counters, eat in breakfast and Pantry closet. Den is large with fireplace and only has one short traffic pattern leaving plenty of room for furniture layout. 9 ft ceilings on first level and vaulted foyer. Primary Bedroom suite with Great size bedroom, Large bath with long dual bowl vanity. Large walkin closet. Back yard is fenced with a beautiful view of forest behind home. Basement has Multiple rooms and has fantastic storage spaces ready for deep shelving to be installed. New carpet and paint throughout most of home. New lighting fixtures. Location is very convenient to many grocery stores, a multitude of restaurants and access to major highways. Great space, great location and ready for you to make yours. Basement square footage IS included in total square footage but no records/permits available for home.
Location
State NC
County Guilford
Rooms
Basement Finished, Basement
Interior
Heating Forced Air, Heat Pump, Multiple Systems, Electric, Natural Gas
Cooling Central Air
Flooring Carpet, Laminate, Tile
Fireplaces Number 1
Fireplaces Type Den
Appliance Gas Water Heater
Exterior
Garage Spaces 2.0
Fence Fenced
Pool None
Building
Sewer Public Sewer
Water Public
New Construction No
Schools
Elementary Schools Florence
Middle Schools Southwest
High Schools Southwest
Others
Special Listing Condition Owner Sale
Read Less Info
Want to know what your home might be worth? Contact us for a FREE valuation!

Our team is ready to help you sell your home for the highest possible price ASAP

Bought with Re/Max Realty Consultants



