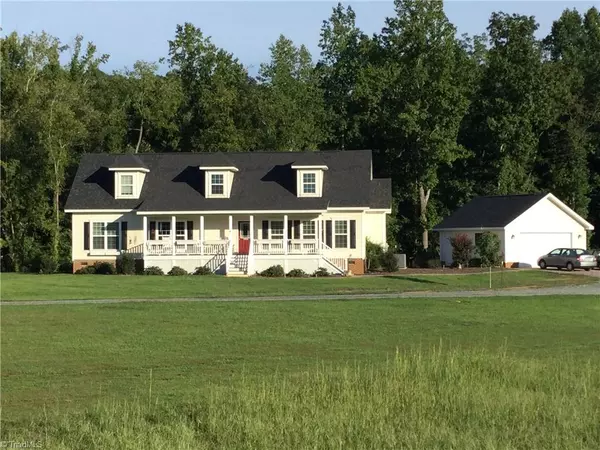For more information regarding the value of a property, please contact us for a free consultation.
Key Details
Sold Price $550,000
Property Type Single Family Home
Sub Type Modular
Listing Status Sold
Purchase Type For Sale
MLS Listing ID 1083256
Sold Date 10/20/22
Bedrooms 4
Full Baths 3
HOA Y/N No
Originating Board Triad MLS
Year Built 2018
Lot Size 7.320 Acres
Acres 7.32
Property Description
Enjoy the quiet of country living just minutes from town! This Cape Cod style house, built using 2x6's in a controlled environment resulting in exceptional stability and insulation value, sits on over 7 acres just outside Randleman. Open-floorplan features 9' ceilings, entry/living room/kitchen with two BR (incl primary), two full BA and office on the main level. Under-cabinet lighting. Primary bath features a 4'x6' walk-in shower and separate water closet. Soft-close drawers throughout. Spacious 36' long covered front porch. Second floor features 2 BR, bath with walk-in shower, and a large bonus room. Outside is a fenced 36'x44' garden area with composting/storage station, a historic corn crib, detached 2-car garage and a wired 24'x48' barn with 8'x48' shed roof overhang for equipment storage, woodworking, or possibly conversion to an in-law suite. Deer and turkeys frequent the partially-wooded grounds. Spectrum just extended service to this house as well. Schedule your showing today!
Location
State NC
County Randolph
Rooms
Other Rooms Barn(s)
Basement Crawl Space
Interior
Interior Features Ceiling Fan(s), Dead Bolt(s), Pantry
Heating Fireplace(s), Heat Pump, Electric, Propane
Cooling Heat Pump
Flooring Carpet, Laminate
Fireplaces Number 1
Fireplaces Type Blower Fan, Gas Log, Living Room
Appliance Microwave, Built-In Range, Dishwasher, Range Hood, Electric Water Heater, Water Heater
Laundry Dryer Connection, Main Level, Washer Hookup
Exterior
Exterior Feature Garden
Garage Spaces 2.0
Fence None
Pool None
Building
Sewer Private Sewer, Septic Tank
Water Private, Well
New Construction No
Schools
Elementary Schools Call School Board
Middle Schools Call School Board
High Schools Call School Board
Others
Special Listing Condition Owner Sale
Read Less Info
Want to know what your home might be worth? Contact us for a FREE valuation!

Our team is ready to help you sell your home for the highest possible price ASAP

Bought with Allen Tate, REALTORS
GET MORE INFORMATION




