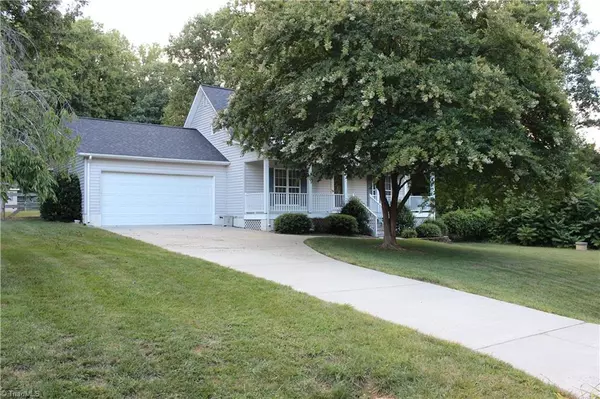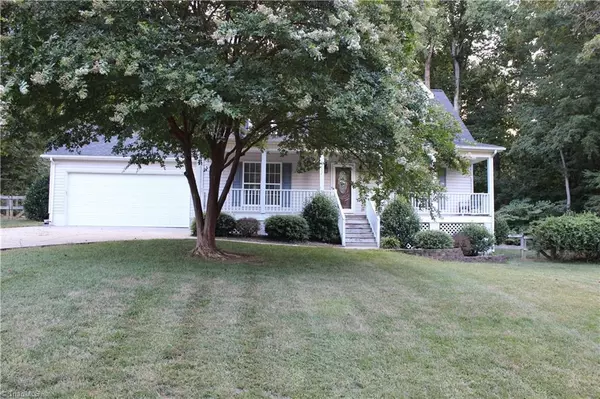For more information regarding the value of a property, please contact us for a free consultation.
Key Details
Sold Price $335,000
Property Type Single Family Home
Sub Type Stick/Site Built
Listing Status Sold
Purchase Type For Sale
MLS Listing ID 1079049
Sold Date 08/22/22
Bedrooms 3
Full Baths 2
Half Baths 1
HOA Fees $10/mo
HOA Y/N Yes
Originating Board Triad MLS
Year Built 1996
Lot Size 0.690 Acres
Acres 0.69
Property Description
Welcome Home! You'll love the Extended & Inviting Rocking Chair Front Porch as you enter your Beautiful 3 Bedroom, 2.1 Bath home in desirable Weatherstone! Brazilian Cherry Hardwood Flooring from the Large Living Room w/Gas Fireplace to the Dining Room! Kitchen with White Cabinetry, a Pass Through to the Living Room & a Breakfast Area with a backyard view! All Appliances remain! Spacious Main Level Primary Bedroom/Primary Bathroom offers double sink vanity, garden tub, separate shower & walk-in closet! The 2nd floor boasts 2 large Bedrooms with eave storage areas & a Full Bath! Your Pergola covered Patio awaits you for Relaxation or Entertaining! Huge fenced-in backyard & Storage Shed! Lots of cabinets to keep your 2-Car Garage organized! Be sure to check out the storage area under the stairs & in the attic! Roof 3-4 yrs old, HVAC 2019, Northwest School District! County Taxes! Convenient to Restaurants, Shopping & other Services! Come on Home! Seller is a licensed real estate agent.
Location
State NC
County Guilford
Rooms
Other Rooms Storage
Basement Crawl Space
Interior
Interior Features Ceiling Fan(s), Dead Bolt(s), Soaking Tub, Separate Shower
Heating Forced Air, Natural Gas
Cooling Central Air
Flooring Carpet, Tile, Vinyl, Wood
Fireplaces Number 1
Fireplaces Type Gas Log, Living Room
Appliance Microwave, Dishwasher, Remarks, Slide-In Oven/Range, Gas Water Heater
Laundry Dryer Connection, Main Level, Washer Hookup
Exterior
Exterior Feature Remarks
Garage Spaces 2.0
Fence Fenced
Pool None
Building
Lot Description Cleared
Sewer Septic Tank
Water Private, Well
Architectural Style Cape Cod
New Construction No
Schools
Elementary Schools Stokesdale
Middle Schools Northwest
High Schools Northwest
Others
Special Listing Condition Owner Sale
Read Less Info
Want to know what your home might be worth? Contact us for a FREE valuation!

Our team is ready to help you sell your home for the highest possible price ASAP

Bought with Keller Williams One



