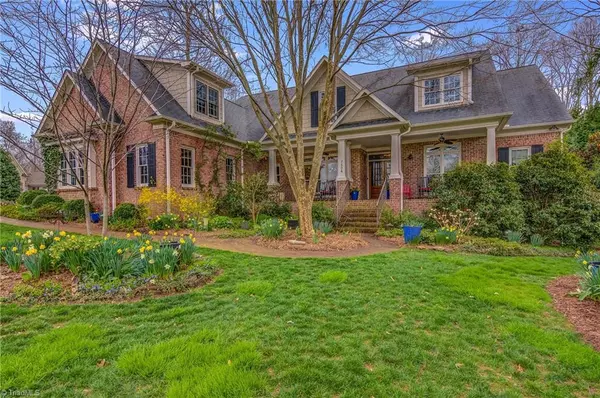For more information regarding the value of a property, please contact us for a free consultation.
Key Details
Sold Price $575,000
Property Type Single Family Home
Sub Type Stick/Site Built
Listing Status Sold
Purchase Type For Sale
MLS Listing ID 1019429
Sold Date 07/08/21
Bedrooms 4
Full Baths 3
Half Baths 1
HOA Fees $160/qua
HOA Y/N Yes
Originating Board Triad MLS
Year Built 2005
Lot Size 0.500 Acres
Acres 0.5
Property Description
Gorgeous, custom-built home situated on a corner, cul-de-sac lot in sought after Henson Forest. Main level living at its finest. The primary bedroom is on the main level with a beautiful tray ceiling and private door that leads to a screened porch nestled among the backyard trees and small fenced garden. Ceilings 12' in LR & foyer, ornate trim work, & beautiful hardwoods throughout the home. Decorative cutouts, and built-in shelving adorn the living room. This charming home features two wood burning fireplaces perfect for entertaining or cozy nights at home. The main level offers two additional bedrooms and an office. Awesome closets and storage throughout including mudroom cubbies and a large laundry room. The upper-level features two bonus rooms, a bedroom and full bath as well as walk-in attic and room for expansion. A large front porch spans the house and overlooks the lush yard featuring a circular brick walkway. Neighborhood pool, tennis, clubhouse, playground, sidewalks & more!
Location
State NC
County Guilford
Rooms
Basement Crawl Space
Interior
Interior Features Built-in Features, Ceiling Fan(s), Dead Bolt(s), Interior Attic Fan, Kitchen Island, Pantry, Separate Shower, Solid Surface Counter, Vaulted Ceiling(s)
Heating Fireplace(s), Forced Air, Multiple Systems, Natural Gas
Cooling Attic Fan, Central Air
Flooring Carpet, Tile, Wood
Fireplaces Number 2
Fireplaces Type Living Room, Outside
Appliance Microwave, Exhaust Fan, Gas Cooktop, Slide-In Oven/Range, Tankless Water Heater
Laundry Dryer Connection, Main Level, Washer Hookup
Exterior
Exterior Feature Lighting, Garden, Sprinkler System
Garage Spaces 2.0
Fence Fenced, Partial
Pool Community
Building
Lot Description Cleared, Corner Lot, Cul-De-Sac, Level, Partially Wooded, Subdivided
Sewer Septic Tank
Water Public
Architectural Style Transitional
New Construction No
Schools
Elementary Schools Summerfield
Middle Schools Northern
High Schools Northern
Others
Special Listing Condition Owner Sale
Read Less Info
Want to know what your home might be worth? Contact us for a FREE valuation!

Our team is ready to help you sell your home for the highest possible price ASAP

Bought with Rhino Realty of the Triad LLC
GET MORE INFORMATION




