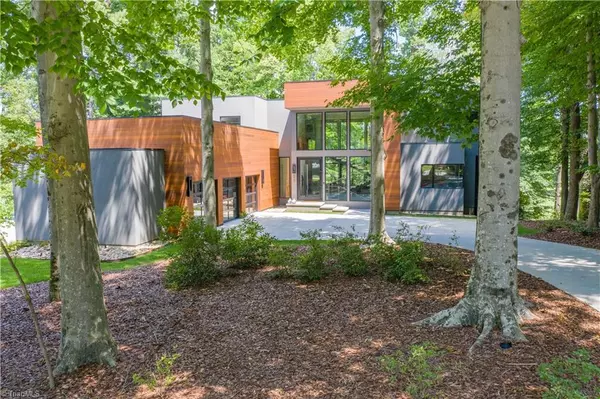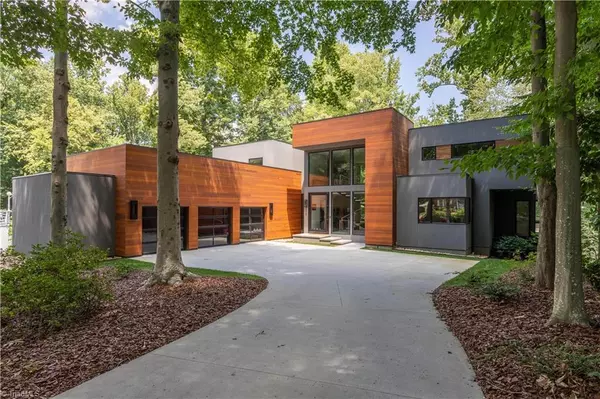For more information regarding the value of a property, please contact us for a free consultation.
Key Details
Sold Price $1,750,000
Property Type Single Family Home
Sub Type Stick/Site Built
Listing Status Sold
Purchase Type For Sale
MLS Listing ID 1039271
Sold Date 12/14/21
Bedrooms 5
Full Baths 4
Half Baths 2
HOA Y/N No
Originating Board Triad MLS
Year Built 2016
Lot Size 0.610 Acres
Acres 0.61
Property Description
Nestled among the treetops along the 6th fairway of Starmount Forest Country Club is 40 Kemp Rd E. This "Cube Modernist" awarding winning home was designed by Stitch Design Shop and constructed by Gary Jobe Builders in 2016. The open concept design blurs the concepts between indoors and outdoors with materials flowing continuously. The home was designed to blend in with its natural environment perfectly using natural materials. 30 Kemp Rd E has an oversized primary bedroom on the main floor along with an open concept kitchen, dining and living space. The main level also has an open wine room, office and directly accesses the back deck golf course views. 3-4 additional bedrooms are available on the 2nd level along with an exercise room and sauna. The lower level serves as a welcome family retreat with an oversized recreational room and bar, home theater room and work shop. Please review Agent Only Comments. Qualified showings only! See www.30KempRoad.com.
Location
State NC
County Guilford
Rooms
Basement Finished, Unfinished, Basement
Interior
Interior Features Kitchen Island, Pantry, Solid Surface Counter, Wet Bar
Heating Dual Fuel System, Forced Air, Zoned, Multiple Systems, Electric, Natural Gas
Cooling Central Air, Heat Pump, Zoned, Multiple Systems
Flooring Carpet, Concrete, Stone, Tile, Wood
Fireplaces Number 3
Fireplaces Type Double Sided, Great Room, Outside, Primary Bedroom
Appliance Built-In Range, Built-In Refrigerator, Convection Oven, Dishwasher, Disposal, Double Oven, Exhaust Fan, Gas Cooktop, Range Hood, Tankless Water Heater
Laundry Laundry Chute
Exterior
Exterior Feature Balcony, Lighting, Gas Grill, Sprinkler System
Garage Spaces 4.0
Fence None
Pool None
Building
Lot Description Cul-De-Sac, On Golf Course
Sewer Public Sewer
Water Public
Architectural Style Contemporary
New Construction No
Schools
Elementary Schools Morehead
Middle Schools Kiser
High Schools Grimsley
Others
Special Listing Condition Owner Sale
Read Less Info
Want to know what your home might be worth? Contact us for a FREE valuation!

Our team is ready to help you sell your home for the highest possible price ASAP

Bought with Rhino Realty of the Triad LLC
GET MORE INFORMATION




