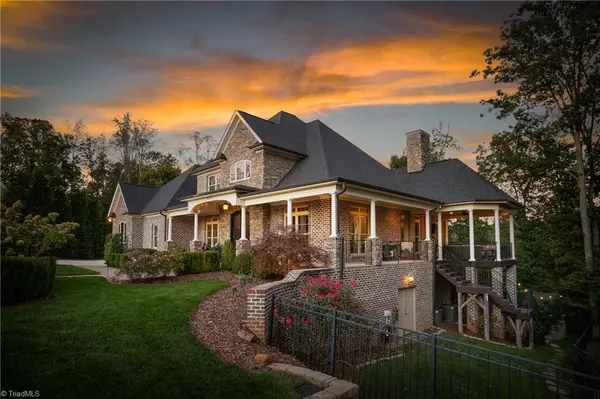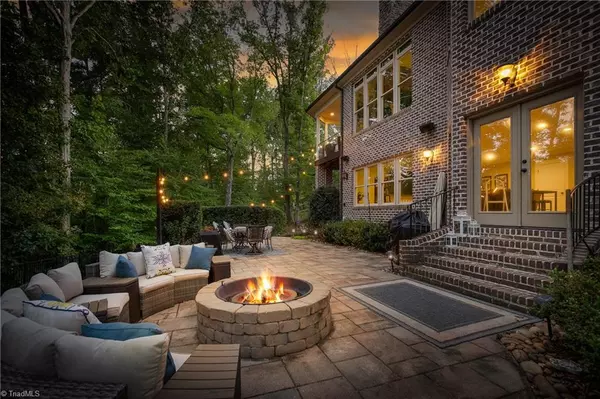UPDATED:
02/12/2025 06:10 AM
Key Details
Property Type Single Family Home
Sub Type Stick/Site Built
Listing Status Pending
Purchase Type For Sale
MLS Listing ID 1166407
Bedrooms 4
Full Baths 4
Half Baths 1
HOA Fees $1,115/ann
HOA Y/N Yes
Originating Board Triad MLS
Year Built 2015
Lot Size 0.750 Acres
Acres 0.75
Property Sub-Type Stick/Site Built
Property Description
Location
State NC
County Guilford
Rooms
Other Rooms Gazebo
Basement Partially Finished, Basement
Interior
Interior Features Arched Doorways, Built-in Features, Dead Bolt(s), Kitchen Island, Pantry, Separate Shower, Solid Surface Counter, Sound System, Central Vacuum, Vaulted Ceiling(s)
Heating Dual Fuel System, Zoned, Electric, Natural Gas
Cooling Central Air
Flooring Wood
Fireplaces Number 1
Fireplaces Type Gas Log, Living Room
Appliance Range Hood, Tankless Water Heater, Humidifier
Laundry Laundry Room - 2nd Level, Main Level
Exterior
Parking Features Attached Garage
Garage Spaces 3.0
Fence Partial, Fenced
Pool Community
Building
Lot Description Cul-De-Sac, Subdivided
Sewer Private Sewer, Septic Tank, Remarks
Water Private, Well
Architectural Style Transitional
New Construction No
Schools
Elementary Schools Northern
Middle Schools Northern
High Schools Northern
Others
Special Listing Condition Owner Sale




