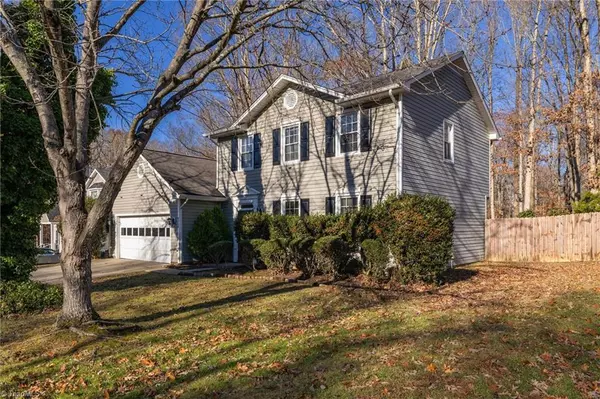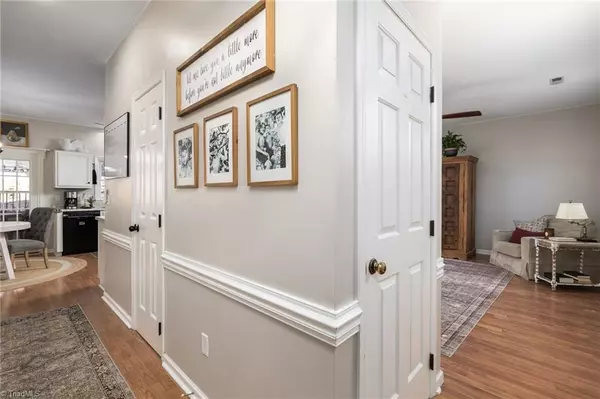REQUEST A TOUR If you would like to see this home without being there in person, select the "Virtual Tour" option and your agent will contact you to discuss available opportunities.
In-PersonVirtual Tour

$335,000
Est. payment /mo
3 Beds
3 Baths
0.3 Acres Lot
UPDATED:
12/16/2024 07:06 PM
Key Details
Property Type Single Family Home
Sub Type Stick/Site Built
Listing Status Pending
Purchase Type For Sale
MLS Listing ID 1165046
Bedrooms 3
Full Baths 2
Half Baths 1
HOA Fees $23
HOA Y/N Yes
Originating Board Triad MLS
Year Built 1991
Lot Size 0.300 Acres
Acres 0.3
Property Description
Welcome to this warm & inviting home! With 9' ceilings on the main level, this home boasts an open and airy feel throughout. The formal living room, currently used as an office, offers flexibility for your needs. The spacious kitchen opens seamlessly to the cozy den, creating the perfect space for family gatherings and entertaining. Step outside to enjoy a great deck with a hot tub, ideal for relaxing or hosting guests. The home features 3 bedrooms, 2.5 baths, and 2-car garage, offering plenty of room for comfort and convenience. The fenced-in backyard & it backs up to the community common area. This beautiful home comes with many recent updates, custom primary closet organizer system('23), new carpet(2/'24), newer 2 new AC units (7/'22) and water heater(6/'24), and new kitchen counters & Sink ('22) & ceiling fans. The River Hills community offers walking trails, a fishing lake, & playground, providing a peaceful and active lifestyle right outside your door.
Location
State NC
County Guilford
Rooms
Basement Crawl Space
Interior
Interior Features Ceiling Fan(s)
Heating Forced Air, Natural Gas
Cooling Central Air
Fireplaces Number 1
Fireplaces Type Den
Appliance Gas Water Heater
Exterior
Parking Features Front Load Garage
Garage Spaces 2.0
Fence Fenced
Pool None
Building
Sewer Public Sewer
Water Public
Architectural Style Traditional
New Construction No
Schools
Elementary Schools Pearce
Middle Schools Kernodle
High Schools Northwest
Others
Special Listing Condition Owner Sale
Read Less Info

Listed by RE/MAX Realty Consultants
GET MORE INFORMATION




