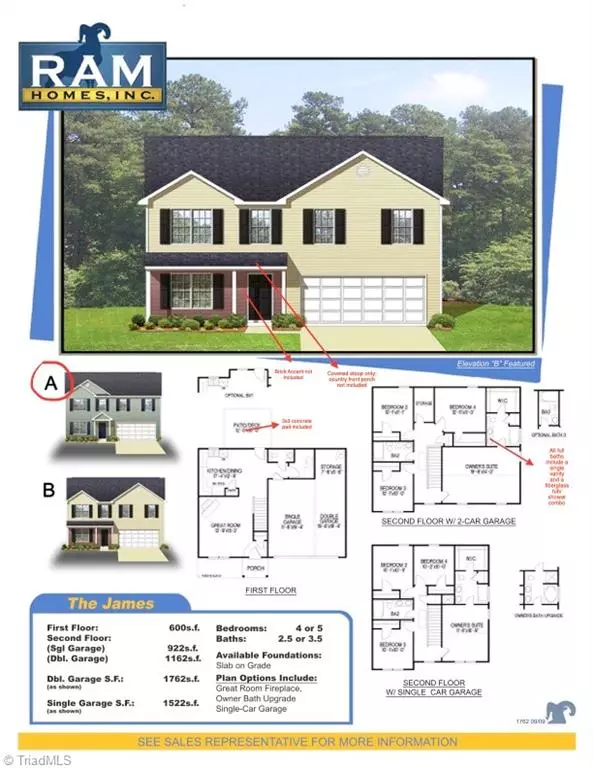REQUEST A TOUR If you would like to see this home without being there in person, select the "Virtual Tour" option and your agent will contact you to discuss available opportunities.
In-PersonVirtual Tour
$279,900
Est. payment /mo
4 Beds
3 Baths
UPDATED:
12/10/2024 08:09 PM
Key Details
Property Type Single Family Home
Sub Type Stick/Site Built
Listing Status Active
Purchase Type For Sale
MLS Listing ID 1165068
Bedrooms 4
Full Baths 2
Half Baths 1
HOA Y/N No
Originating Board Triad MLS
Property Description
**Home for the Holidays Incentive - $10,000 builder credit for accepted contracts by 12/31/24** NEW CONSTRUCTION - four bedrooms, 2.5 baths with two car garage parking. The JAMES PLAN features 1762+/-sf with a spacious eat-in kitchen and living room on the main level. The kitchen has solid wood cabinets, black Whirlpool appliances and a pantry. Upstairs you will find a huge primary bedroom with a large walk-in closet as well as three additional bedrooms. Low maintenance vinyl siding and NO HOA dues. (This is the James Plan on Lot 1B with an estimated completion date March 2025)
Location
State NC
County Guilford
Interior
Interior Features Pantry
Heating Heat Pump, Electric
Cooling Heat Pump
Flooring Carpet, Vinyl
Appliance Dishwasher, Slide-In Oven/Range, Range Hood, Electric Water Heater
Laundry Dryer Connection, Washer Hookup
Exterior
Parking Features Attached Garage
Garage Spaces 2.0
Fence None
Pool None
Building
Lot Description City Lot, Cleared
Foundation Slab
Sewer Public Sewer
Water Public
New Construction Yes
Others
Special Listing Condition Owner Sale
Read Less Info

Listed by eXp Realty


