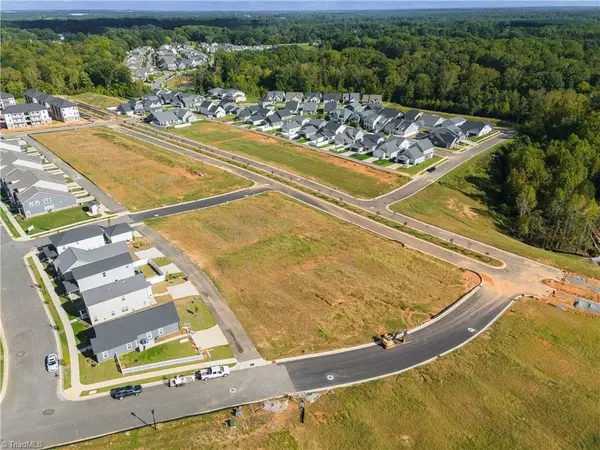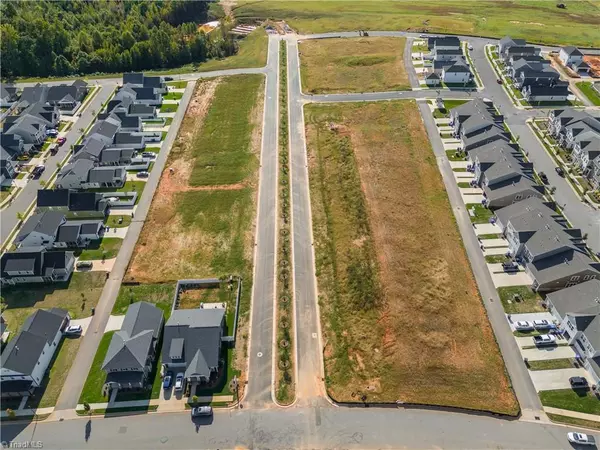REQUEST A TOUR If you would like to see this home without being there in person, select the "Virtual Tour" option and your agent will contact you to discuss available opportunities.
In-PersonVirtual Tour

$557,690
Est. payment /mo
4 Beds
4 Baths
6,098 Sqft Lot
UPDATED:
12/08/2024 09:51 PM
Key Details
Property Type Single Family Home
Sub Type Stick/Site Built
Listing Status Pending
Purchase Type For Sale
MLS Listing ID 1164850
Bedrooms 4
Full Baths 3
Half Baths 1
HOA Fees $96/mo
HOA Y/N Yes
Originating Board Triad MLS
Lot Size 6,098 Sqft
Acres 0.14
Property Description
Introducing 40 highly in-demand lots in the newest section of Welden Village! This lot features the Westerwood-B floor plan with over 3,000 sq. ft. of living space, 4 bedrooms, a study, 3.5 baths, and an open-concept design. The gourmet kitchen boasts a 4-burner gas cooktop, custom wood chimney hood, gold Calacatta quartz countertops, wall oven, and convection microwave. The great room stuns with a floor-to-ceiling ledgestone gas fireplace and stained mantle. The main-level primary suite includes 2 walk-in closets, a walk-in shower, and wood floors. Upstairs offers 3 bedrooms, 2 full baths, and an oversized loft. Located in Welden Village, known for unmatched amenities: resort-style pool, walking trails, 2 playgrounds, hammock and dog parks, sidewalks on both sides, and more! Visit our Sales Center at 1416 Prospect Hill St. Kernersville, Wed-Sun, 1-5 PM, to explore these limited lots and start building your dream home!
Location
State NC
County Forsyth
Interior
Heating Forced Air, Natural Gas
Cooling Central Air
Fireplaces Number 1
Fireplaces Type Great Room
Appliance Gas Water Heater
Exterior
Parking Features Attached Garage
Garage Spaces 2.0
Pool In Ground, Community
Building
Foundation Slab
Sewer Public Sewer
Water Public
New Construction Yes
Others
Special Listing Condition Owner Sale
Read Less Info

Listed by Arden Realty Group
GET MORE INFORMATION




