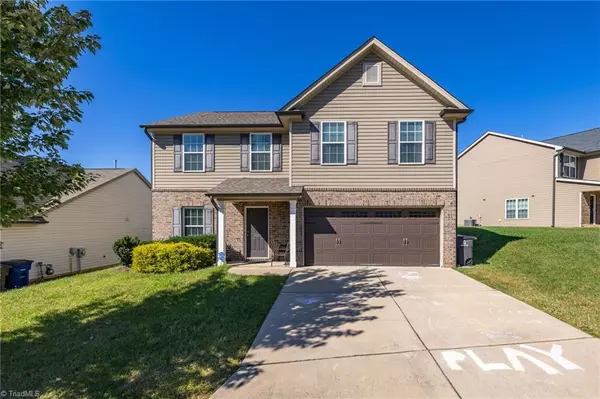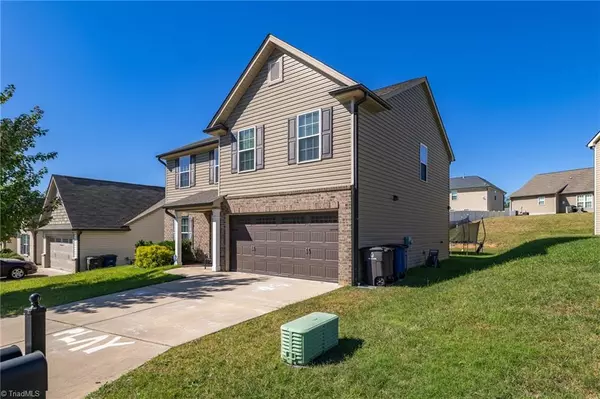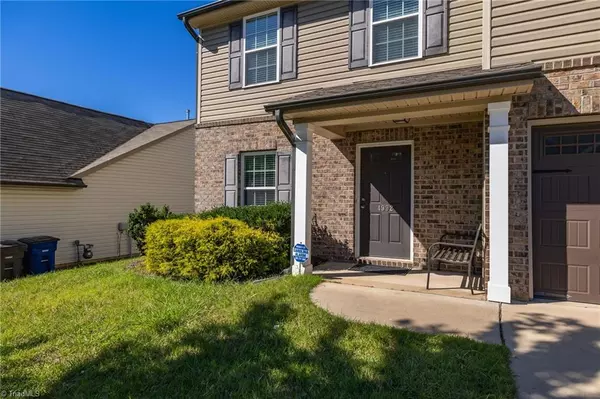REQUEST A TOUR If you would like to see this home without being there in person, select the "Virtual Tour" option and your agent will contact you to discuss available opportunities.
In-PersonVirtual Tour

$330,000
Est. payment /mo
4 Beds
3 Baths
6,534 Sqft Lot
UPDATED:
12/07/2024 09:16 PM
Key Details
Property Type Single Family Home
Sub Type Stick/Site Built
Listing Status Active
Purchase Type For Sale
MLS Listing ID 1163624
Bedrooms 4
Full Baths 2
Half Baths 1
HOA Fees $165/ann
HOA Y/N Yes
Originating Board Triad MLS
Year Built 2017
Lot Size 6,534 Sqft
Acres 0.15
Property Description
Open House 12/7 2-4PM! Welcome to this inviting 4 bedroom, 2.5 bath home that perfectly blends comfort and convenience! As you step through the front door, you're greeted by a bright dining room, ideal for hosting gatherings or enjoying family meals. The living room boasts an open-concept design, seamlessly connecting to the kitchen, where you'll find ample counter space, modern appliances, and a layout perfect for entertaining.
Upstairs, the primary bedroom offers a peaceful retreat with a private bathroom and plenty of closet space. Three additional bedrooms and a full bathroom provide room for family, guests, or a home office. Step outside to discover a spacious backyard, perfect for barbecues, gardening, or simply enjoying the outdoors. With plenty of room to play and relax, this outdoor space is sure to become a favorite spot. This home is conveniently located in Kernersville, just minutes away from shopping, dining, parks, and schools.
Upstairs, the primary bedroom offers a peaceful retreat with a private bathroom and plenty of closet space. Three additional bedrooms and a full bathroom provide room for family, guests, or a home office. Step outside to discover a spacious backyard, perfect for barbecues, gardening, or simply enjoying the outdoors. With plenty of room to play and relax, this outdoor space is sure to become a favorite spot. This home is conveniently located in Kernersville, just minutes away from shopping, dining, parks, and schools.
Location
State NC
County Forsyth
Interior
Heating Heat Pump, Natural Gas
Cooling Central Air
Fireplaces Number 1
Fireplaces Type Living Room
Appliance Gas Water Heater
Exterior
Parking Features Attached Garage, Front Load Garage
Garage Spaces 2.0
Pool None
Building
Foundation Slab
Sewer Public Sewer
Water Public
New Construction No
Schools
Elementary Schools Sedge Garden
Middle Schools Southeast
High Schools Glenn
Others
Special Listing Condition Owner Sale
Read Less Info

Listed by Real Broker LLC
GET MORE INFORMATION




