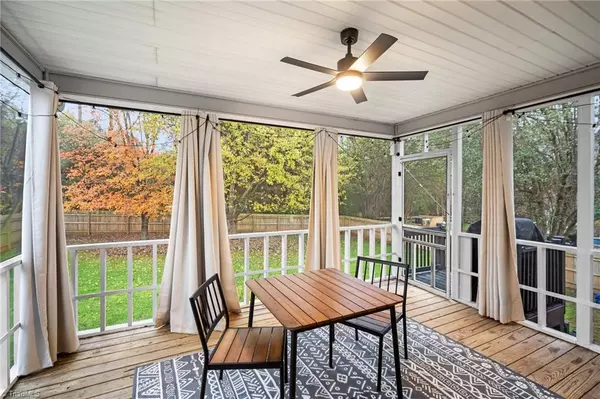
OPEN HOUSE
Sat Nov 23, 10:00am - 12:00pm
UPDATED:
11/21/2024 06:17 PM
Key Details
Property Type Single Family Home
Sub Type Stick/Site Built
Listing Status Active
Purchase Type For Sale
MLS Listing ID 1163481
Bedrooms 3
Full Baths 2
Half Baths 1
HOA Fees $215/ann
HOA Y/N Yes
Originating Board Triad MLS
Year Built 1991
Lot Size 0.340 Acres
Acres 0.34
Property Description
Location
State NC
County Forsyth
Rooms
Basement Finished, Basement
Interior
Interior Features Ceiling Fan(s), Dead Bolt(s), Soaking Tub, Pantry, Separate Shower
Heating Forced Air, Natural Gas
Cooling Central Air
Flooring Carpet, Tile, Vinyl, Wood
Fireplaces Number 1
Fireplaces Type Gas Log, Living Room
Appliance Microwave, Dishwasher, Slide-In Oven/Range, Electric Water Heater
Laundry Dryer Connection, Washer Hookup
Exterior
Garage Basement Garage
Garage Spaces 2.0
Fence Fenced
Pool None
Building
Lot Description Cul-De-Sac, Subdivided
Sewer Public Sewer
Water Public
New Construction No
Schools
Elementary Schools Jefferson
Middle Schools Jefferson
High Schools Mt. Tabor
Others
Special Listing Condition Owner Sale

GET MORE INFORMATION




