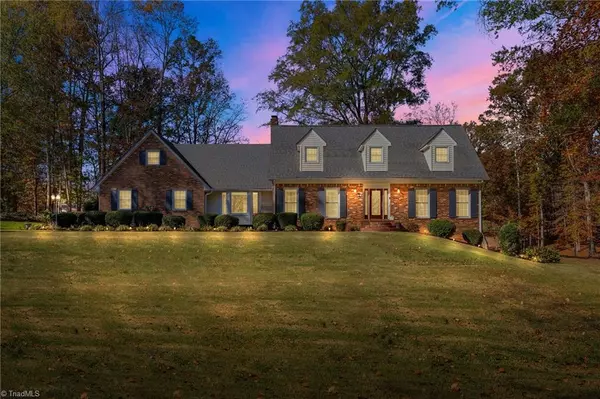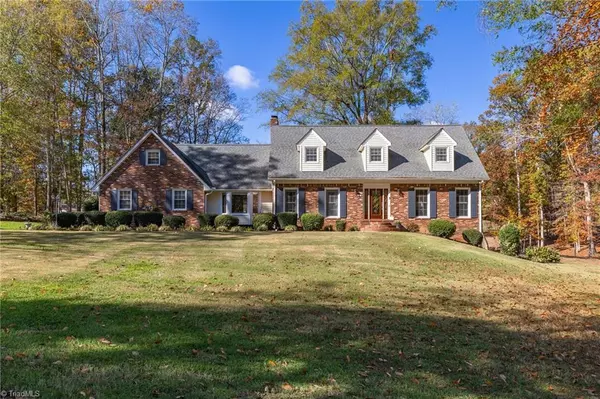
UPDATED:
12/22/2024 11:32 PM
Key Details
Property Type Single Family Home
Sub Type Stick/Site Built
Listing Status Active
Purchase Type For Sale
MLS Listing ID 1163424
Bedrooms 4
Full Baths 3
HOA Fees $75/ann
HOA Y/N Yes
Originating Board Triad MLS
Year Built 1981
Lot Size 0.720 Acres
Acres 0.72
Property Description
Location
State NC
County Davidson
Rooms
Basement Partially Finished, Basement
Interior
Interior Features Built-in Features, Ceiling Fan(s), Dead Bolt(s), Pantry
Heating Fireplace(s), Forced Air, Heat Pump, Electric, Natural Gas
Cooling Heat Pump, Multiple Systems
Flooring Carpet, Laminate, Tile, Wood
Fireplaces Number 2
Fireplaces Type Basement, Den
Appliance Dishwasher, Disposal, Exhaust Fan, Slide-In Oven/Range, Cooktop, Gas Water Heater, Tankless Water Heater
Laundry Dryer Connection, Main Level, Washer Hookup
Exterior
Exterior Feature Remarks
Parking Features Attached Garage, Basement Garage
Garage Spaces 3.0
Fence None
Pool None
Building
Lot Description On Golf Course, Partially Cleared, Partially Wooded, Subdivided, Views
Sewer Septic Tank
Water Public
Architectural Style Cape Cod
New Construction No
Schools
Elementary Schools Tyro
Middle Schools Tyro
High Schools West Davidson
Others
Special Listing Condition Owner Sale

GET MORE INFORMATION




