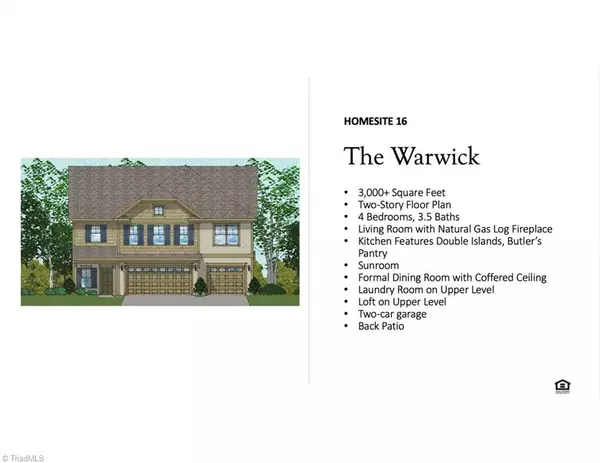
UPDATED:
12/18/2024 09:40 PM
Key Details
Property Type Single Family Home
Sub Type Stick/Site Built
Listing Status Active
Purchase Type For Sale
MLS Listing ID 1160669
Bedrooms 4
Full Baths 3
Half Baths 1
HOA Fees $480/ann
HOA Y/N Yes
Originating Board Triad MLS
Year Built 2024
Lot Size 0.590 Acres
Acres 0.59
Property Description
Location
State NC
County Guilford
Interior
Interior Features Arched Doorways, Ceiling Fan(s), Kitchen Island, Pantry, Separate Shower, Solid Surface Counter
Heating Heat Pump, Electric, Natural Gas
Cooling Central Air
Flooring Carpet, Tile, Vinyl
Fireplaces Number 1
Fireplaces Type Gas Log, Living Room
Appliance Microwave, Oven, Dishwasher, Exhaust Fan, Gas Cooktop, Range Hood, Gas Water Heater, Tankless Water Heater
Laundry Dryer Connection, Laundry Room - 2nd Level, Washer Hookup
Exterior
Exterior Feature Sprinkler System
Parking Features Attached Garage
Garage Spaces 3.0
Pool None
Building
Foundation Slab
Sewer Septic Tank
Water Public, Well
New Construction Yes
Schools
Elementary Schools Northern
Middle Schools Northern
High Schools Northern
Others
Special Listing Condition Owner Sale

GET MORE INFORMATION




