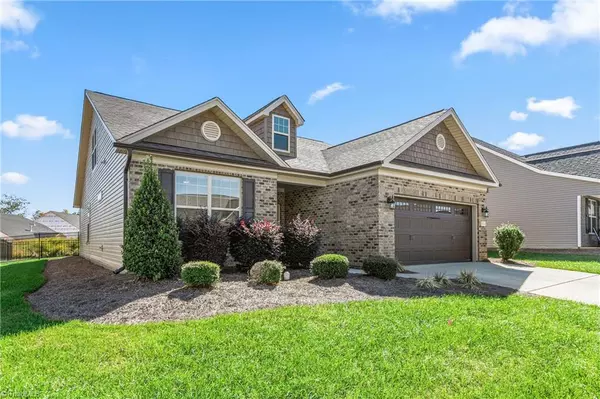
UPDATED:
12/13/2024 03:19 PM
Key Details
Property Type Single Family Home
Sub Type Stick/Site Built
Listing Status Pending
Purchase Type For Sale
MLS Listing ID 1159207
Bedrooms 4
Full Baths 3
HOA Fees $133/mo
HOA Y/N Yes
Originating Board Triad MLS
Year Built 2019
Lot Size 7,840 Sqft
Acres 0.18
Property Description
Location
State NC
County Alamance
Interior
Interior Features Ceiling Fan(s), Dead Bolt(s), Soaking Tub, Kitchen Island, Pantry, Separate Shower, Solid Surface Counter
Heating Forced Air, Electric, Natural Gas
Cooling Central Air
Flooring Carpet, Tile, Vinyl
Fireplaces Number 1
Fireplaces Type Gas Log, Living Room
Appliance Microwave, Built-In Refrigerator, Dishwasher, Slide-In Oven/Range, Electric Water Heater
Laundry Dryer Connection, Washer Hookup
Exterior
Exterior Feature Sprinkler System
Parking Features Attached Garage
Garage Spaces 2.0
Fence Fenced
Pool Community
Building
Lot Description City Lot, Cleared
Foundation Slab
Sewer Public Sewer
Water Public
Architectural Style Traditional
New Construction No
Schools
Elementary Schools Audrey W. Garrett
Middle Schools Hawfields
High Schools Southeast
Others
Special Listing Condition Owner Sale

GET MORE INFORMATION




