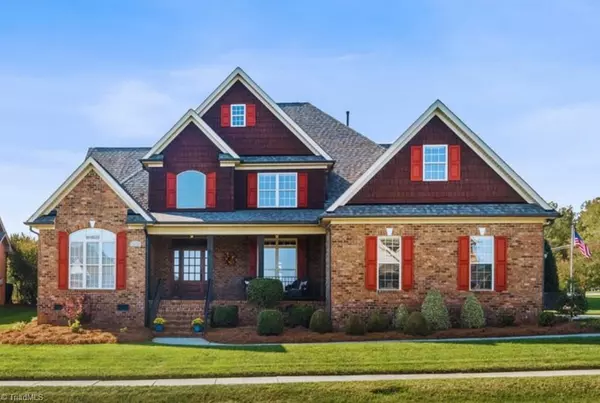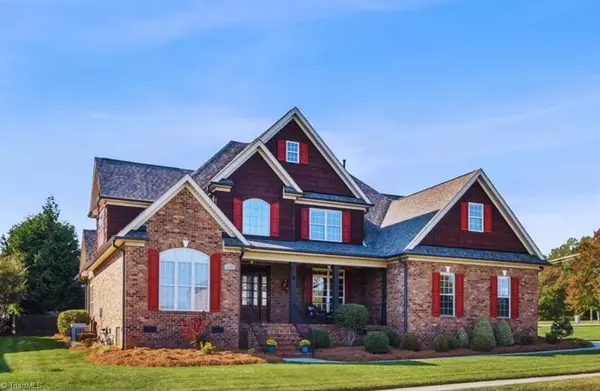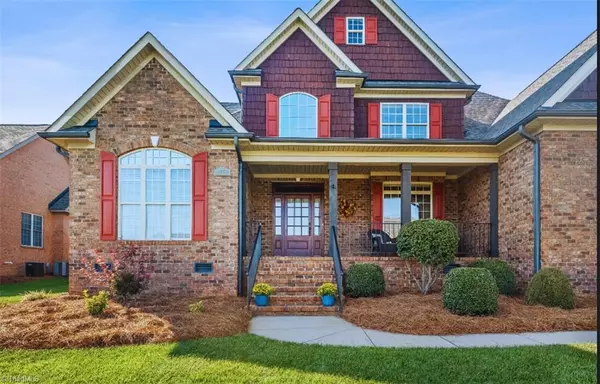UPDATED:
12/21/2024 03:21 AM
Key Details
Property Type Single Family Home
Sub Type Stick/Site Built
Listing Status Active
Purchase Type For Sale
MLS Listing ID 1158903
Bedrooms 4
Full Baths 3
HOA Fees $175/qua
HOA Y/N Yes
Originating Board Triad MLS
Year Built 2006
Lot Size 0.340 Acres
Acres 0.34
Property Description
Storage is abundant, with a two-tiered walk-in attic and a charming lawn storage shed. The outdoor area includes a gas fire pit on a custom-designed paver patio, which comes equipped with a motorized retractable awning. The patio is also set up for an outdoor television and speaker system, among other amenities.
The Ridgecrest Subdivision is known for its low HOA fees and offers a golf cart-friendly environment with illuminated streets, a community pool, and sidewalks. A comprehensive list of home features is available in the attachments.
Location
State NC
County Guilford
Rooms
Other Rooms Storage
Basement Crawl Space
Interior
Interior Features Ceiling Fan(s), Dead Bolt(s), Freestanding Tub, Pantry, Separate Shower, Solid Surface Counter, Vaulted Ceiling(s)
Heating Dual Fuel System, Fireplace(s), Forced Air, Zoned, Multiple Systems, Natural Gas
Cooling Central Air, Zoned, Multiple Systems
Flooring Wood
Fireplaces Number 1
Fireplaces Type Blower Fan, Gas Log, Great Room
Appliance Appliance Center, Microwave, Dishwasher, Range, Exhaust Fan, Gas Cooktop, Slide-In Oven/Range, Tankless Water Heater, Humidifier
Laundry Dryer Connection, Main Level, Washer Hookup
Exterior
Exterior Feature Balcony, Lighting, Sprinkler System, Veranda/Breezeway
Parking Features Attached Garage, Side Load Garage
Garage Spaces 2.0
Fence Fenced, Privacy
Pool Community
Building
Lot Description Rural, Subdivided
Sewer Septic Tank
Water Public
New Construction No
Schools
Elementary Schools Colfax
Middle Schools Northwest Guilford
High Schools Northwest
Others
Special Listing Condition Owner Sale




