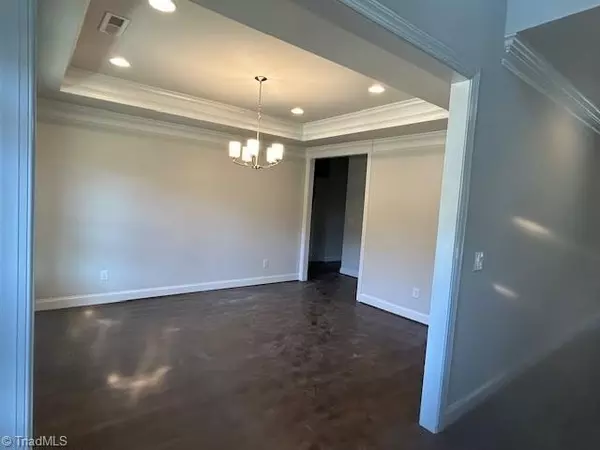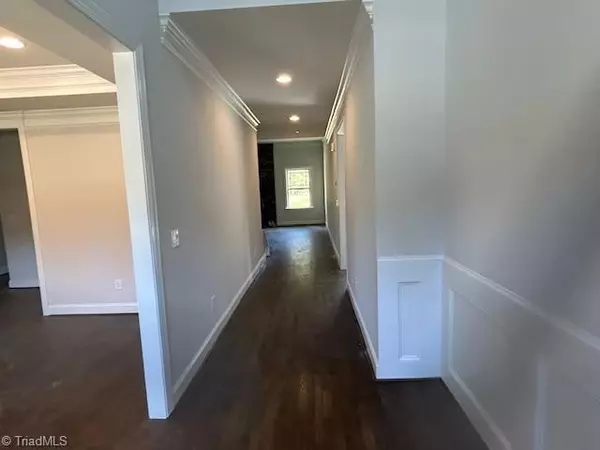
UPDATED:
11/19/2024 02:25 PM
Key Details
Property Type Single Family Home
Sub Type Stick/Site Built
Listing Status Active
Purchase Type For Sale
MLS Listing ID 1156624
Bedrooms 4
Full Baths 3
Half Baths 1
HOA Fees $105/mo
HOA Y/N Yes
Originating Board Triad MLS
Year Built 2024
Lot Size 0.590 Acres
Acres 0.59
Property Description
The main floor features primary bedroom with a tray ceiling, providing a private retreat with sophistication. The large chef’s kitchen boasts an expansive island with quartz countertops, a walk-in pantry, seamlessly flowing into the living spaces. The dining room is ideal for entertaining, while the drop zone keeps shoes and jackets organized. A dedicated laundry room completes this level for ultimate convenience.
Upstairs, you’ll find three spacious bedrooms, a versatile loft, and a flex room that can be used as a media room, office, or playroom. Additional walk-out storage space offers ample room for seasonal items or future expansion.
Location
State NC
County Guilford
Rooms
Basement Crawl Space
Interior
Interior Features Dead Bolt(s), Soaking Tub, Kitchen Island, Pantry, Separate Shower, Vaulted Ceiling(s)
Heating Forced Air, Natural Gas
Cooling Central Air
Flooring Carpet, Tile, Wood
Fireplaces Number 1
Fireplaces Type Gas Log, Living Room
Appliance Oven, Dishwasher, Disposal, Exhaust Fan, Gas Cooktop, Range Hood, Tankless Water Heater
Laundry Dryer Connection, Main Level, Washer Hookup
Exterior
Exterior Feature Lighting
Garage Attached Garage
Garage Spaces 3.0
Pool None
Building
Lot Description Cleared
Sewer Septic Tank
Water Shared Well
New Construction Yes
Schools
Elementary Schools Oak Ridge
Middle Schools Northwest
High Schools Northwest
Others
Special Listing Condition Owner Sale

GET MORE INFORMATION




