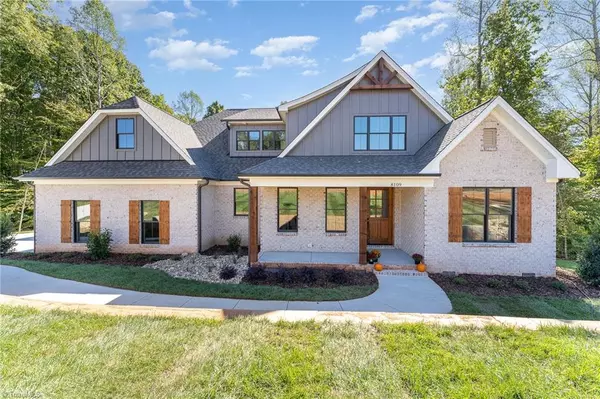OPEN HOUSE
Sun Feb 02, 2:00pm - 4:00pm
UPDATED:
01/27/2025 10:41 PM
Key Details
Property Type Single Family Home
Sub Type Stick/Site Built
Listing Status Active
Purchase Type For Sale
MLS Listing ID 1145977
Bedrooms 4
Full Baths 4
HOA Fees $328/ann
HOA Y/N Yes
Originating Board Triad MLS
Year Built 2024
Lot Size 1.420 Acres
Acres 1.42
Property Description
Location
State NC
County Guilford
Rooms
Basement Crawl Space
Interior
Interior Features Great Room, Built-in Features, Ceiling Fan(s), Dead Bolt(s), Kitchen Island, Pantry, Separate Shower
Heating Forced Air, Heat Pump, Electric, Natural Gas
Cooling Central Air, Heat Pump
Flooring Carpet, Tile, Wood
Fireplaces Number 2
Fireplaces Type Gas Log, Great Room, Outside
Appliance Microwave, Dishwasher, Gas Cooktop, Gas Water Heater, Tankless Water Heater
Laundry Dryer Connection, Main Level, Washer Hookup
Exterior
Parking Features Attached Garage, Side Load Garage
Garage Spaces 3.0
Pool None
Building
Sewer Septic Tank
Water Public
New Construction Yes
Schools
Elementary Schools Stokesdale
Middle Schools Northwest
High Schools Northwest
Others
Special Listing Condition Owner Sale




